January 10, 2009
The framers started with a bare foundation, as it was on December 30. (The dirt had been moved and crushed stone placed in the driveway area before framing started, but the foundation looked like this.)
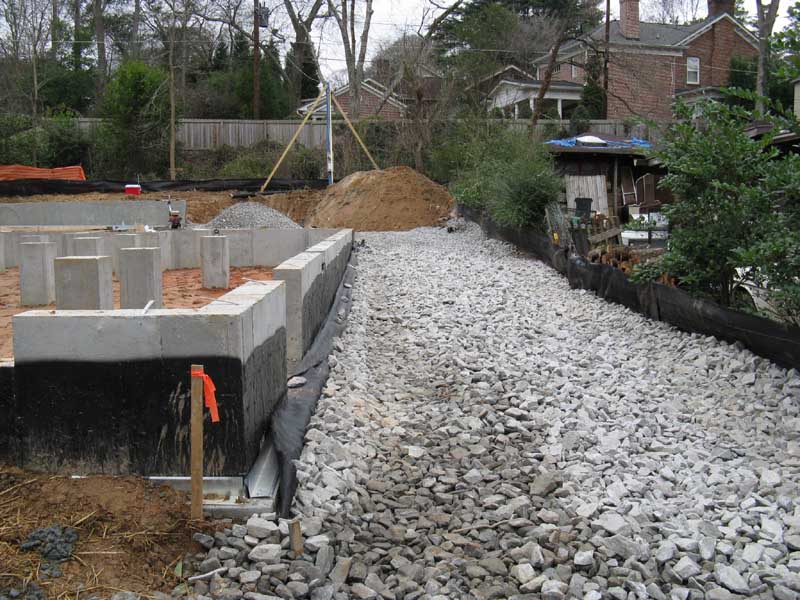

January 13, 2009 6:45 AM
The first trailer-load of framing components was delivered before dawn.
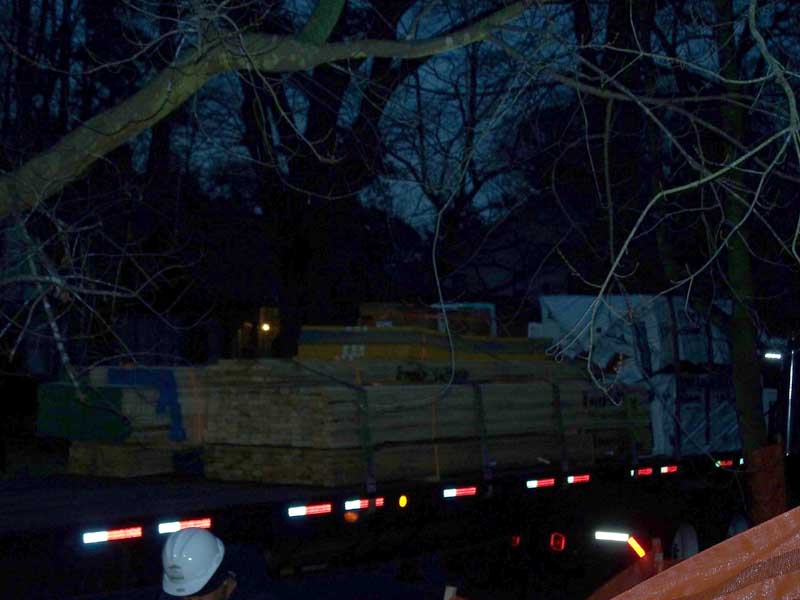

January 13, 2009
Sole plates are installed on the concrete foundation. There is a main floor beam in the foreground.
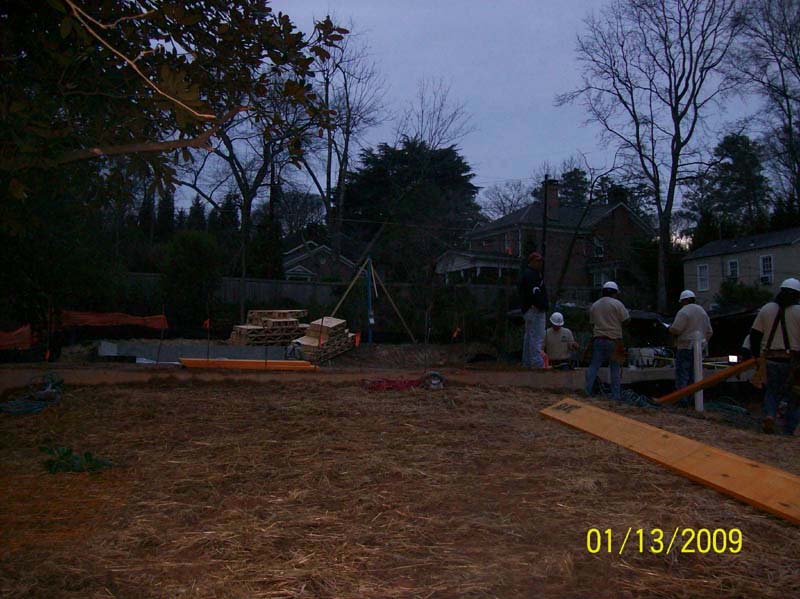

January 13, 2009
Installation of sole plates is about a fourth completed before the sun is even up.
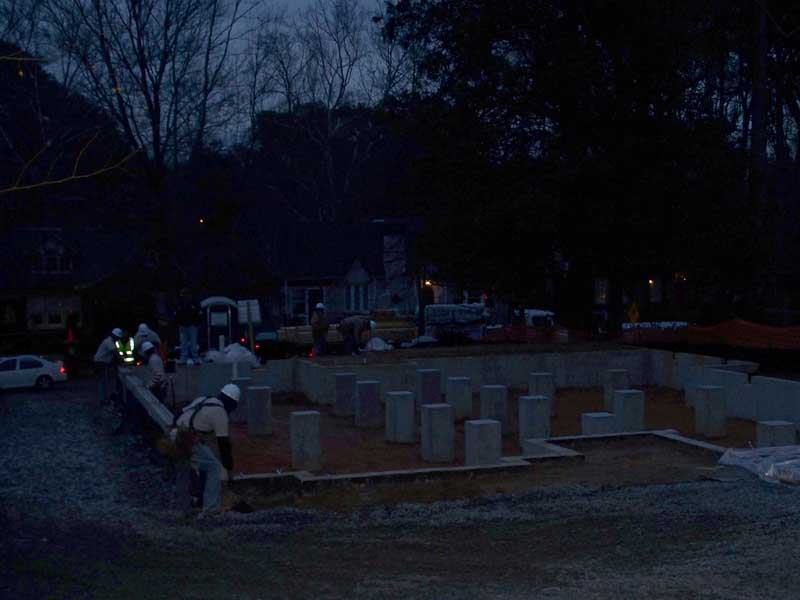

January 13, 2009
Material is unloaded and stages on the building site with a forklift.
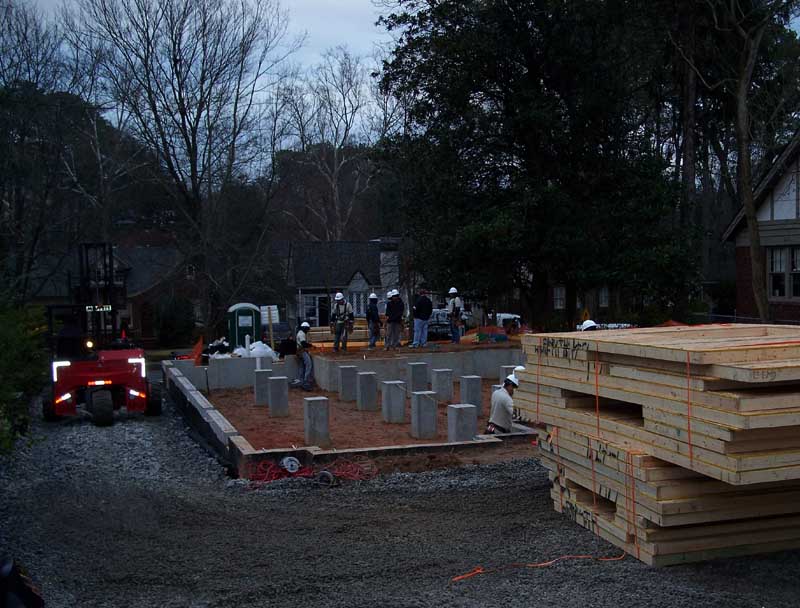

January 13, 2009
The first truck load of material has been unloaded. Wall sections are in the foreground.
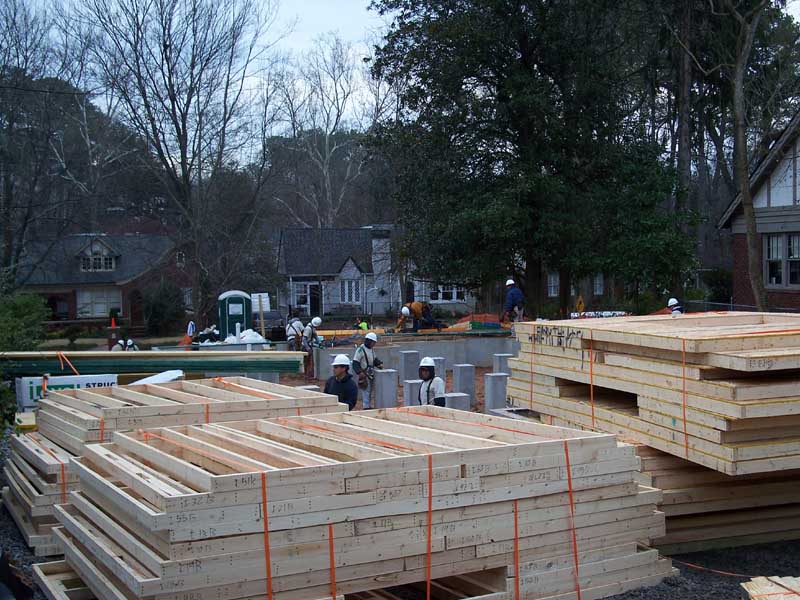

January 13, 2009
Beams are installed on the concrete supporting piers. Floor joists are already installed in the northeast quadrant.
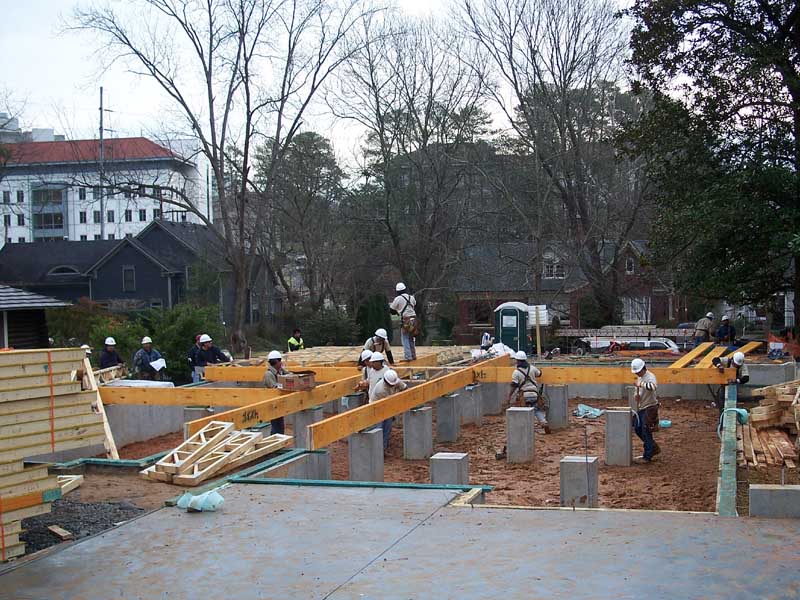

January 13, 2009
Beams are in; floor joists are being installed.
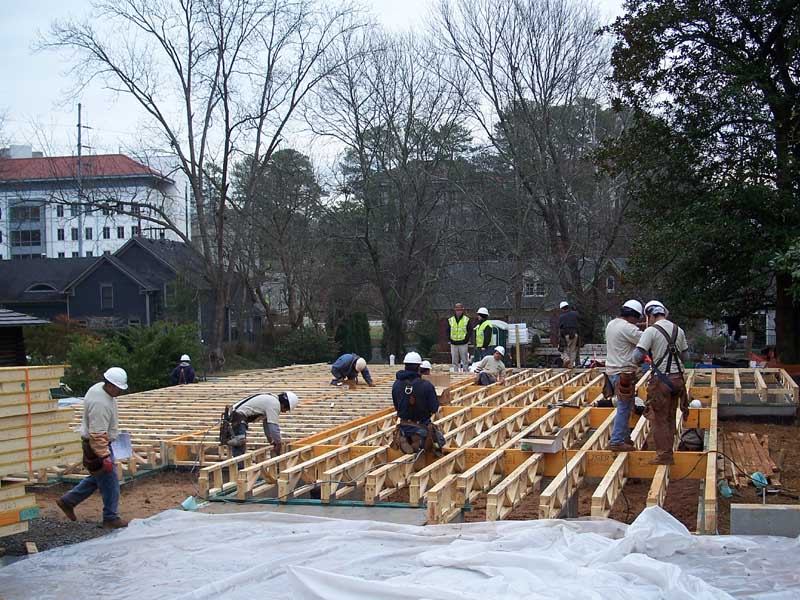

January 13, 2009
Installation of floor joists.


January 13, 2009, 8:30 AM
Floor joists are tied together with framing material.
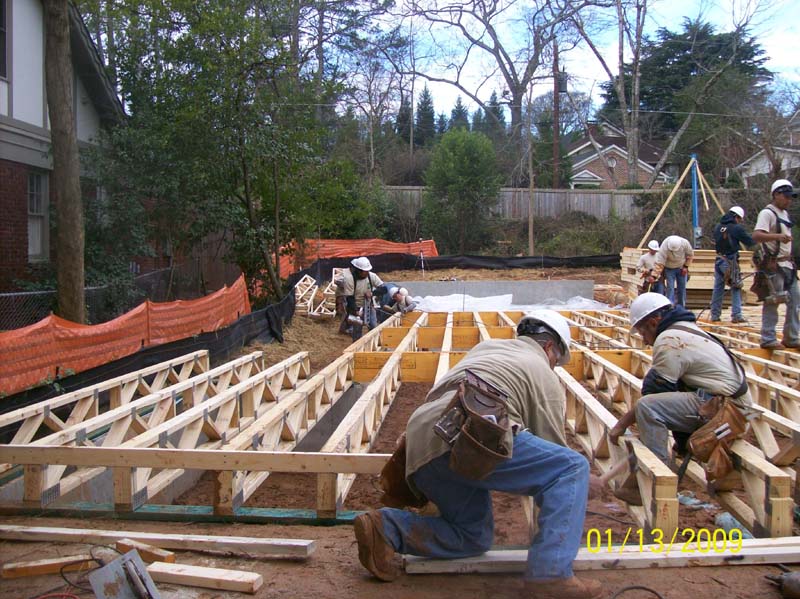

January 13, 2009, 10:00 AM
Framing for the floor is nearly complete.
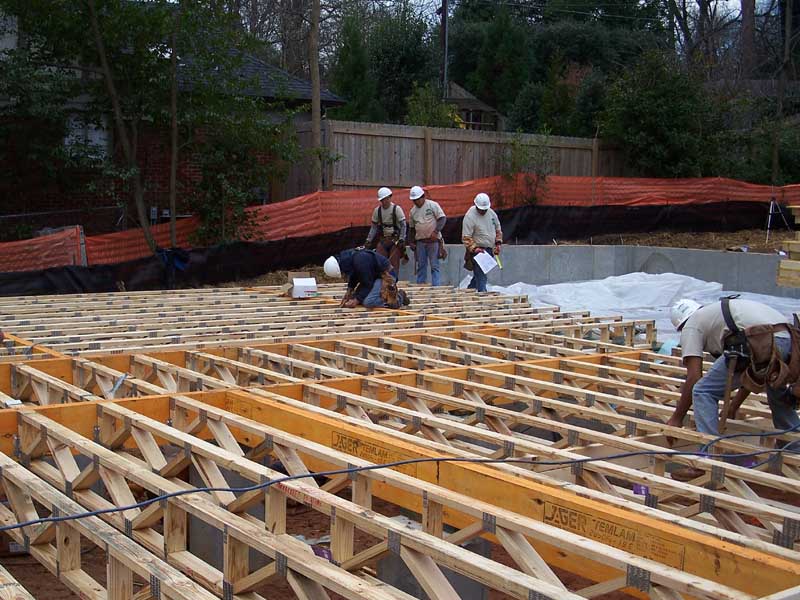

January 13, 2009
The west wall of the garage is the first one up.
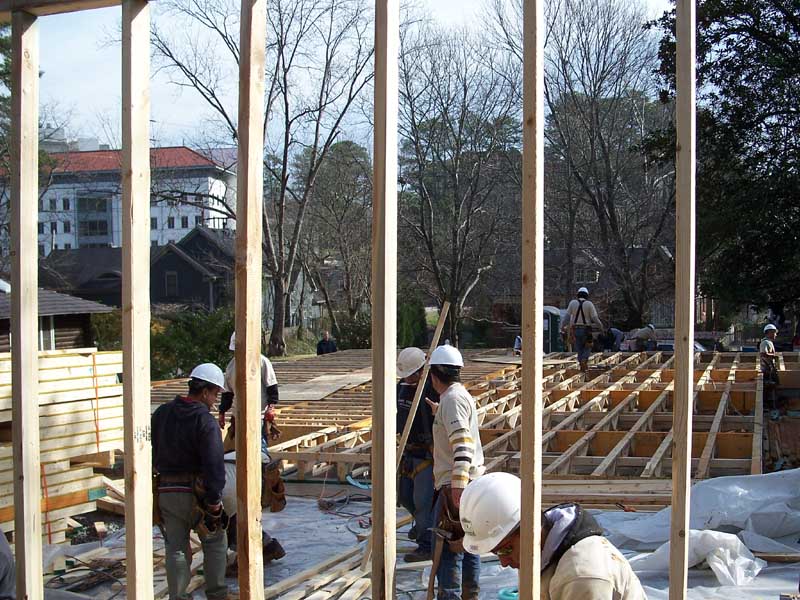

January 13, 2009, 10:30 AM
About three quarters of the subfloor decking is installed.
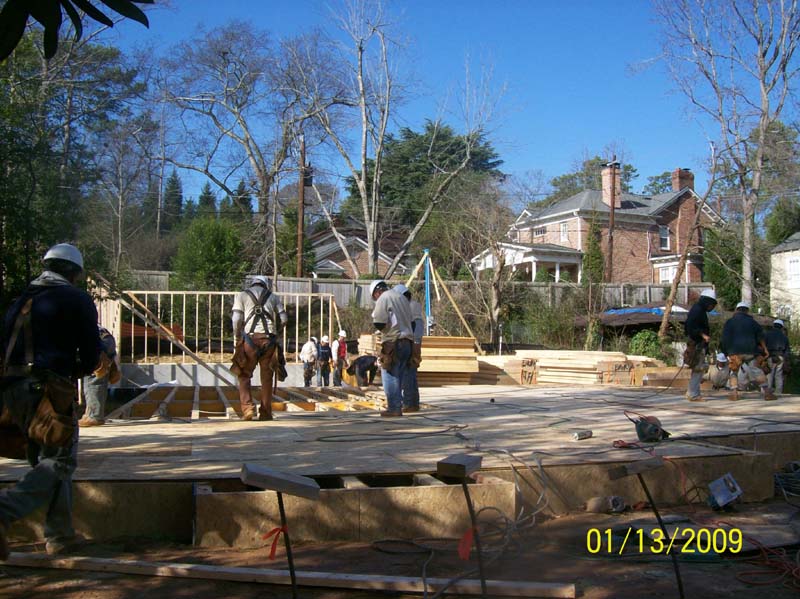

January 13, 2009
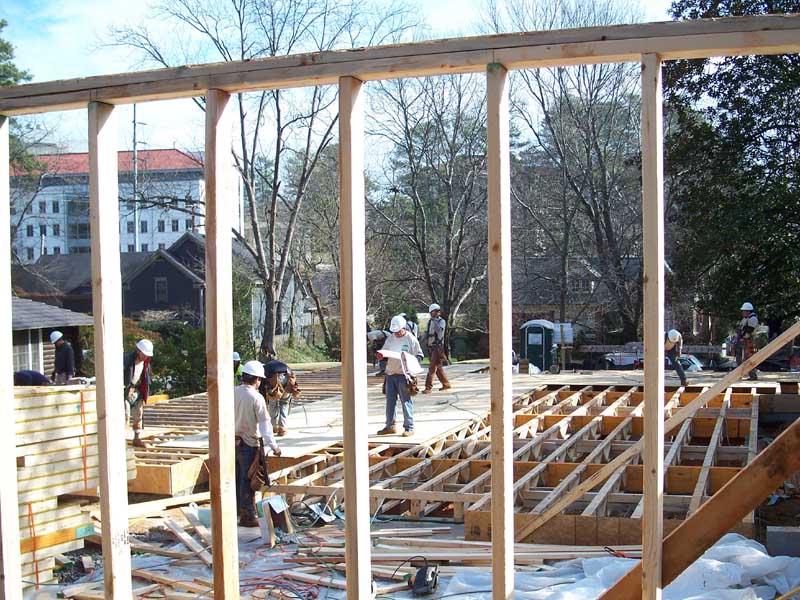

January 13, 2009
Another truckload of material arrives; front and rear wall sections go up.
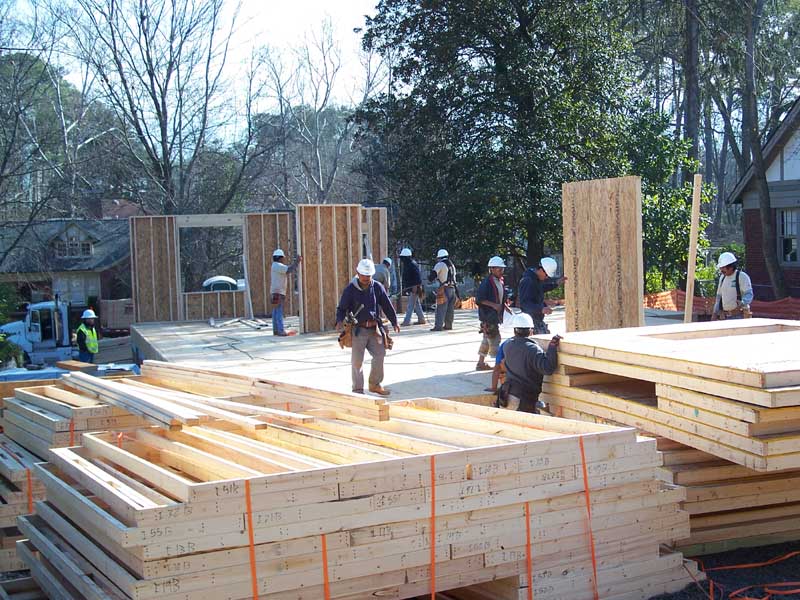

January 13, 2009, 10:50 AM
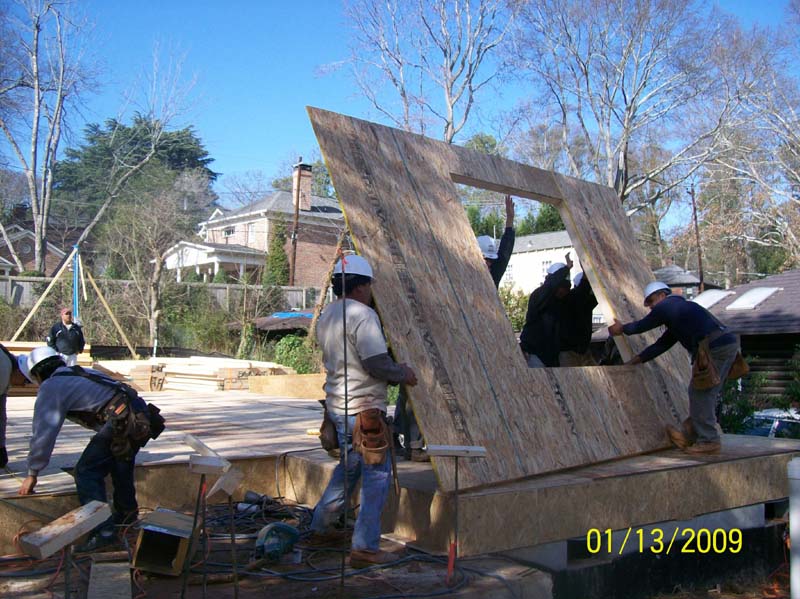

January 13, 2009, 11:00 AM
The north wall is up and the front is started.
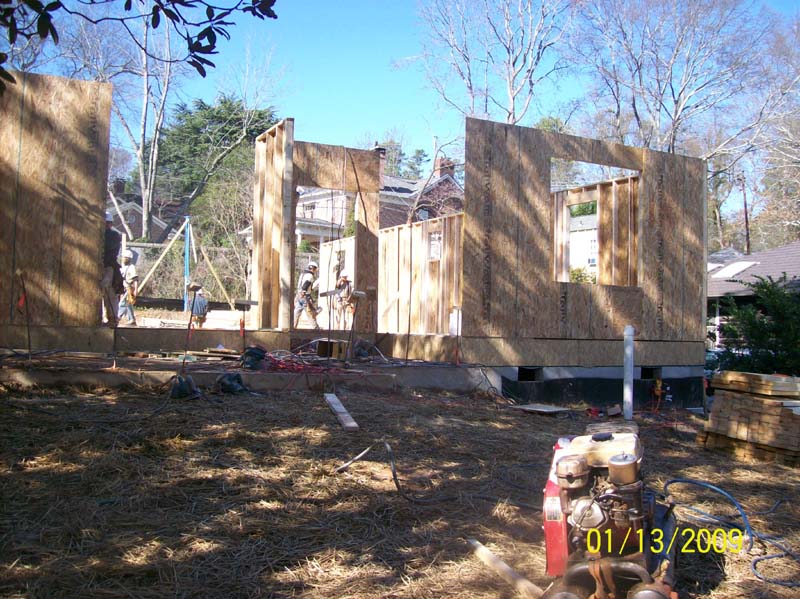

January 13, 2009, 11:10 AM
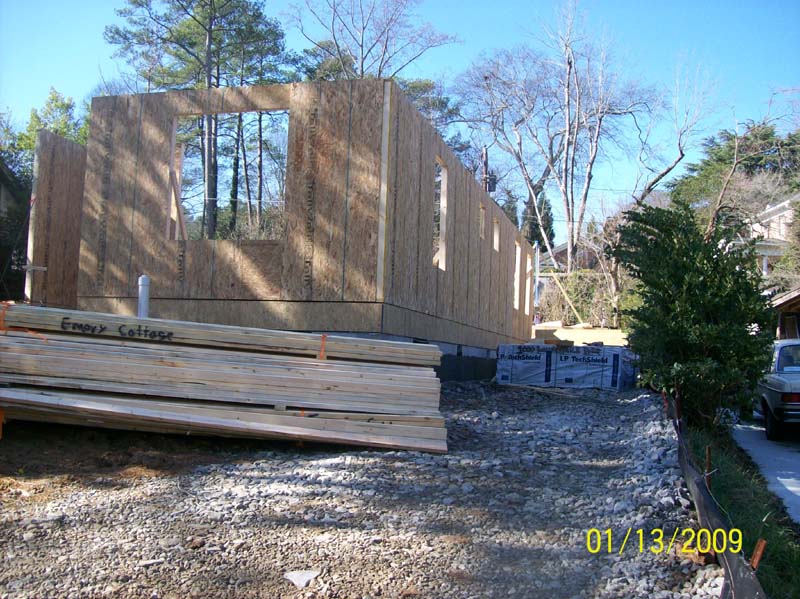

January 13, 2009, 11:11 AM
The south wall is going in.
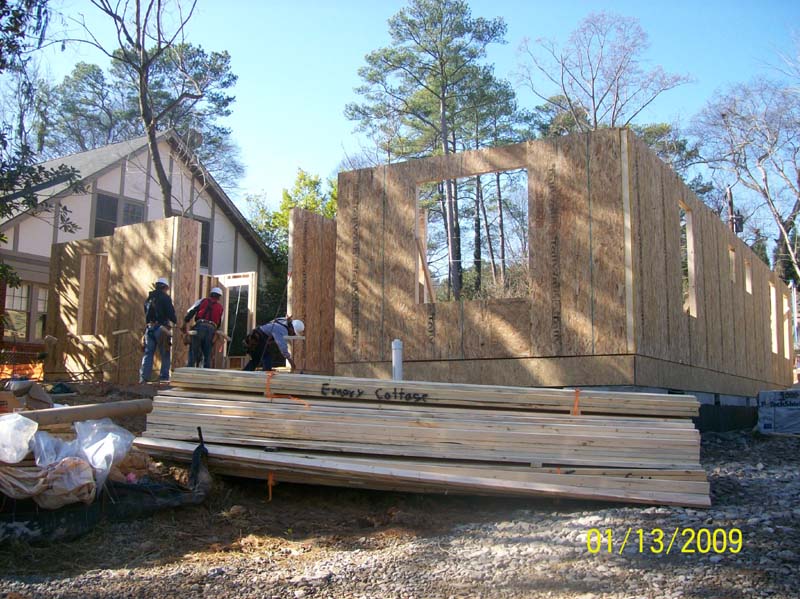

January 13, 2009, 11:15 AM
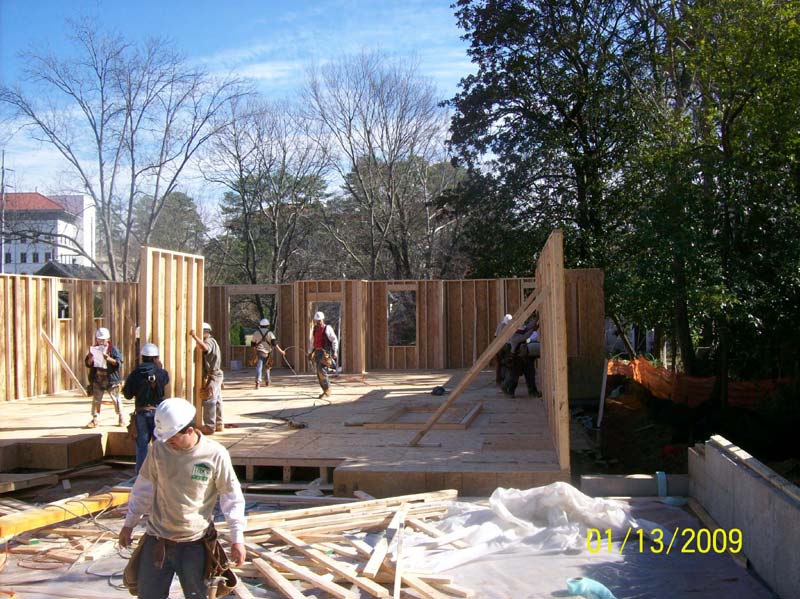

January 13, 2009, 11:45 AM
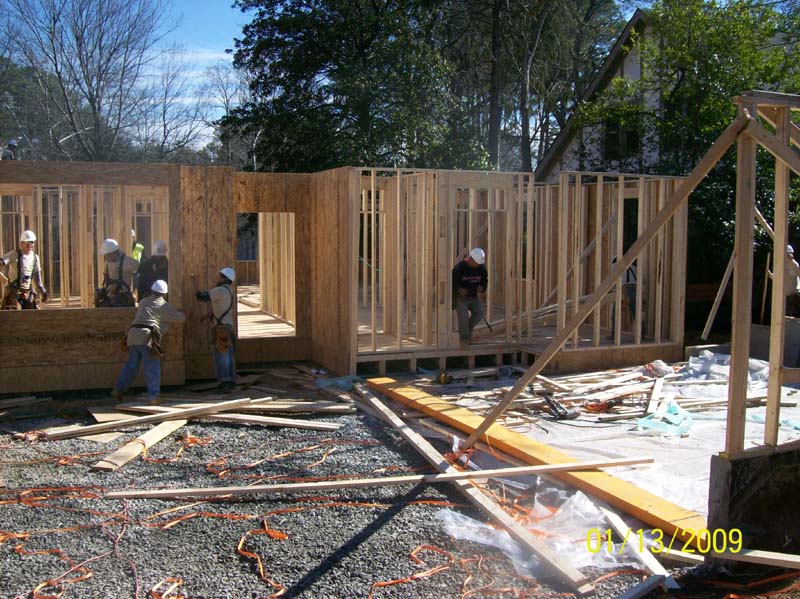

January 13, 2009
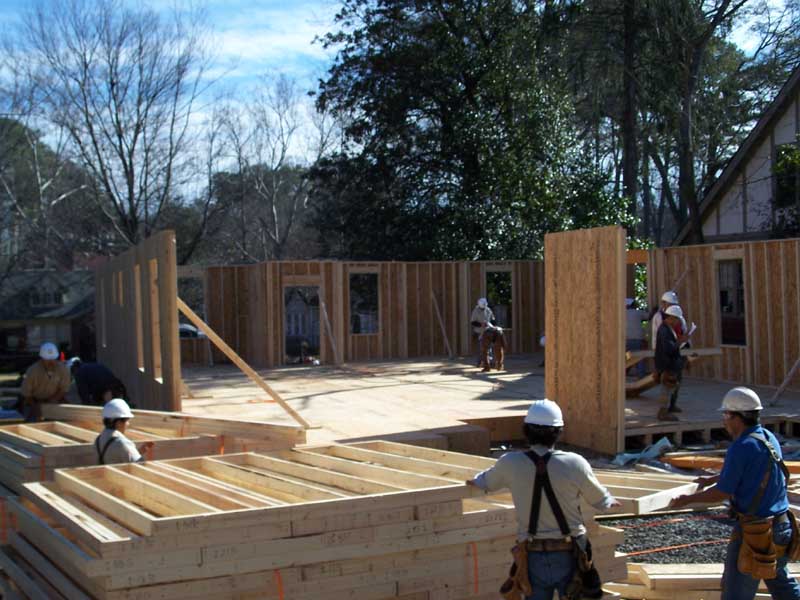

January 13, 2009, 1:00 PM
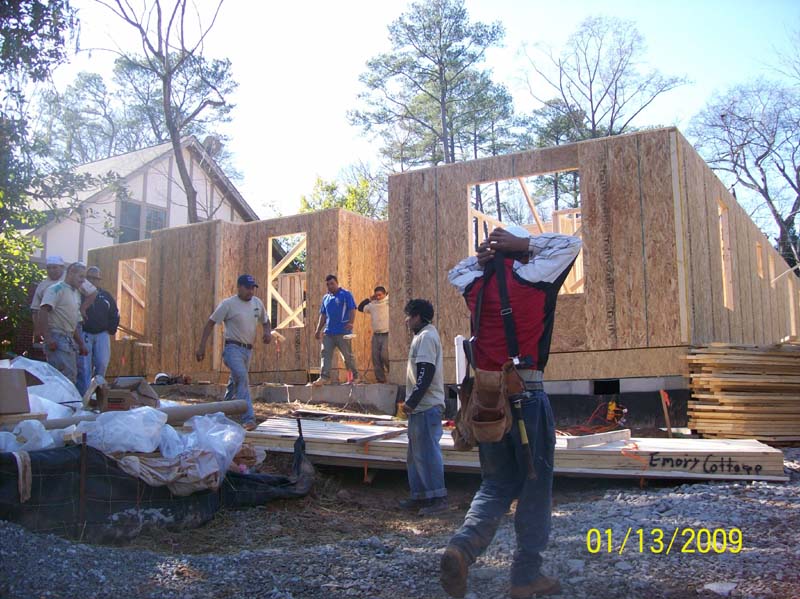

January 13, 2009
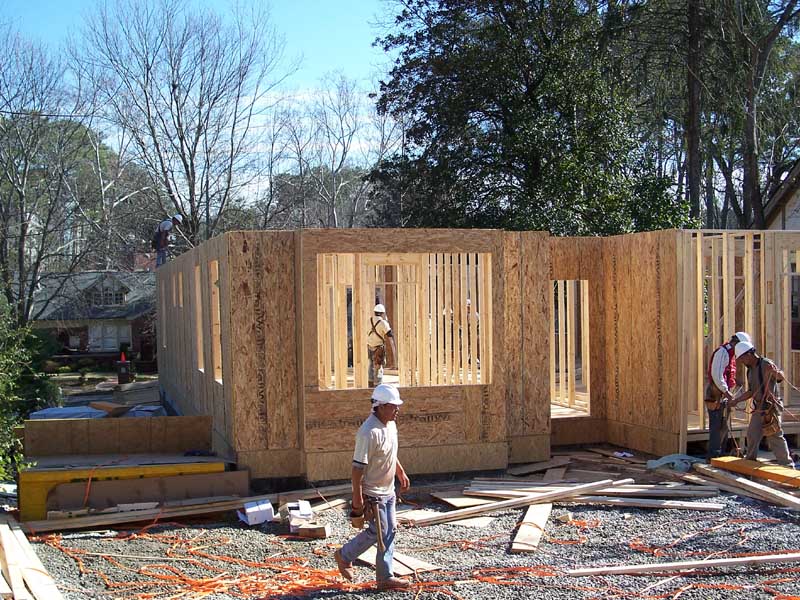

January 13, 2009, 3:25 PM
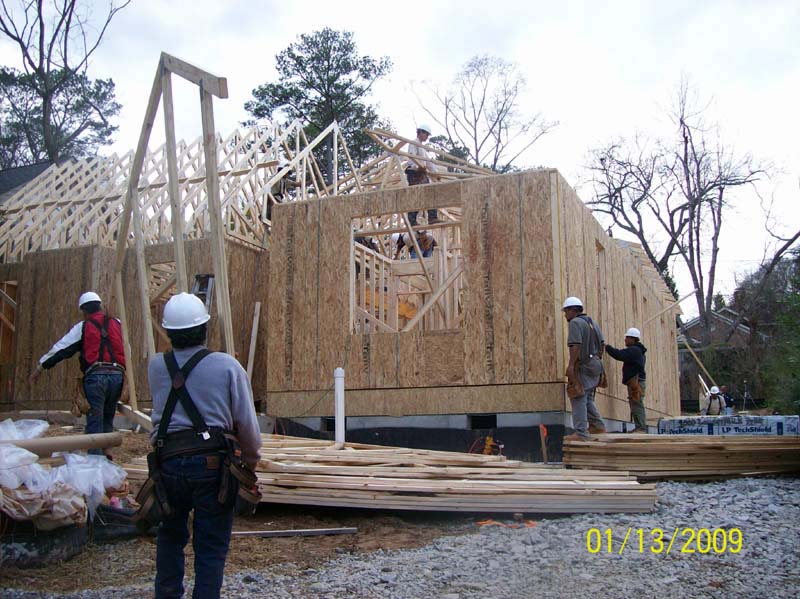

January 13, 2009
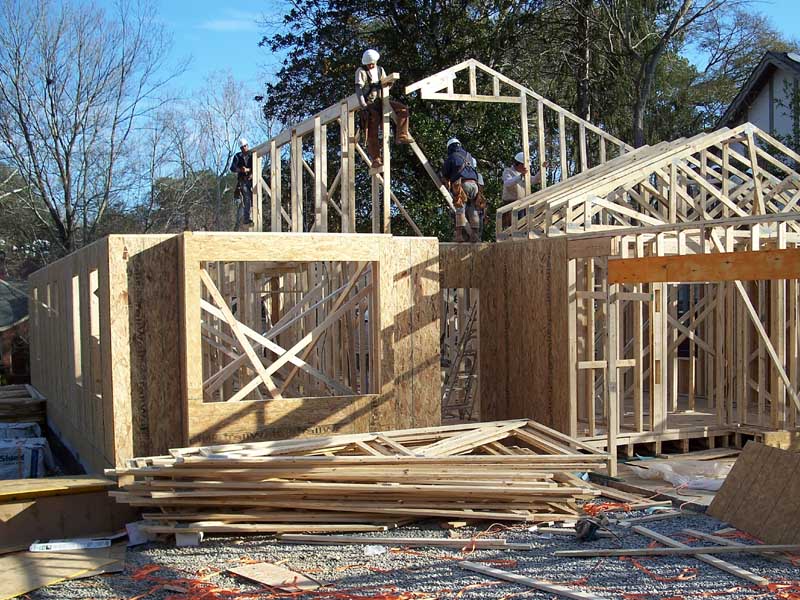

January 13, 2009, 3:35 PM
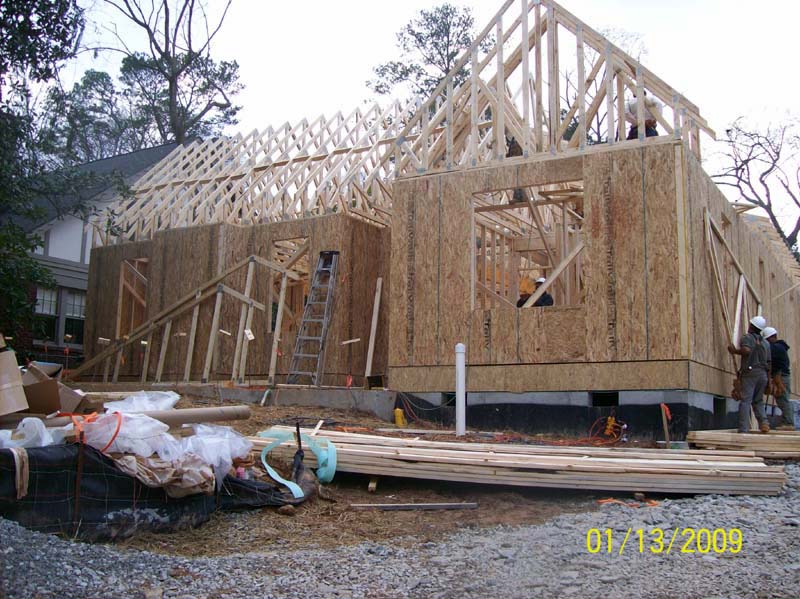

January 14, 2009, 6:40 AM
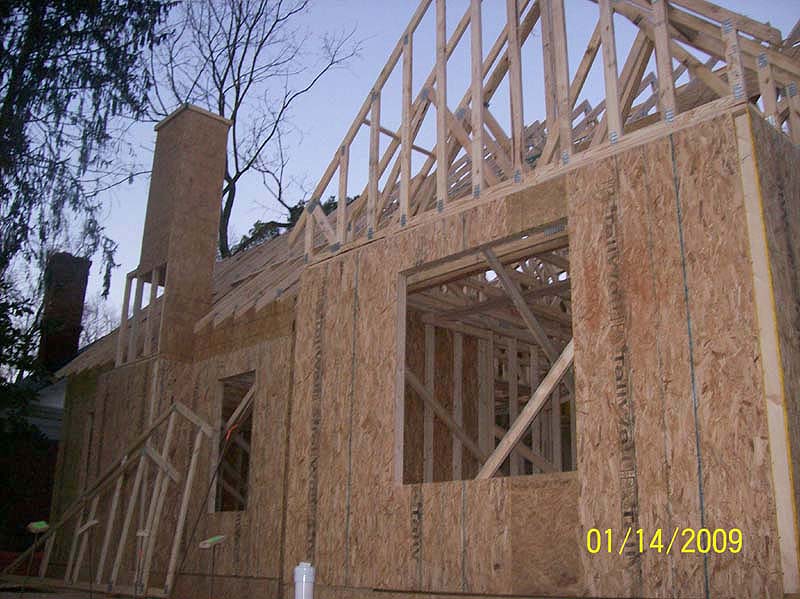

January 14, 2009
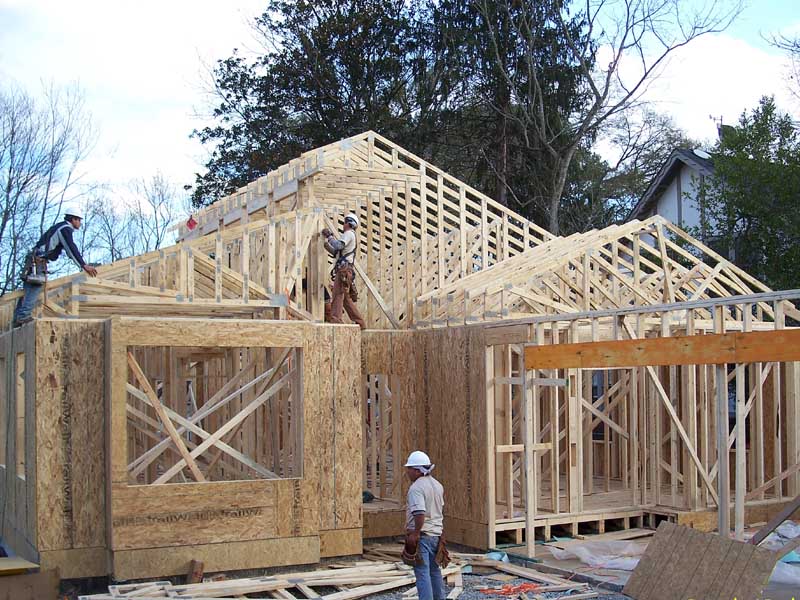

January 14, 2009
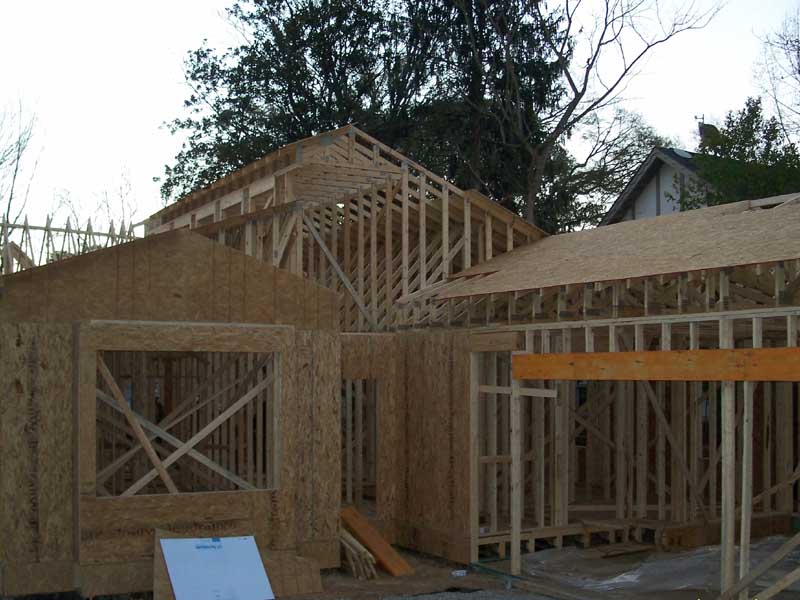

January 14, 2009, 7:05 AM
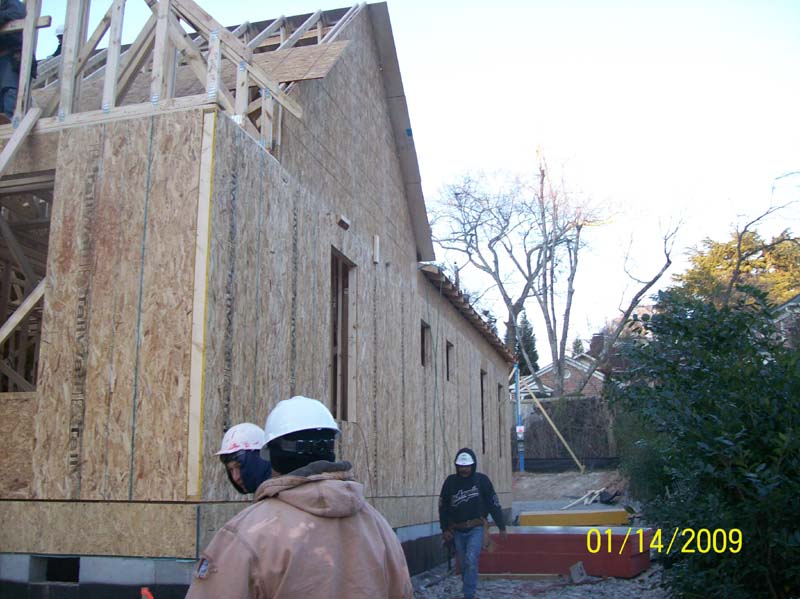

January 14, 2009, 7:50 AM
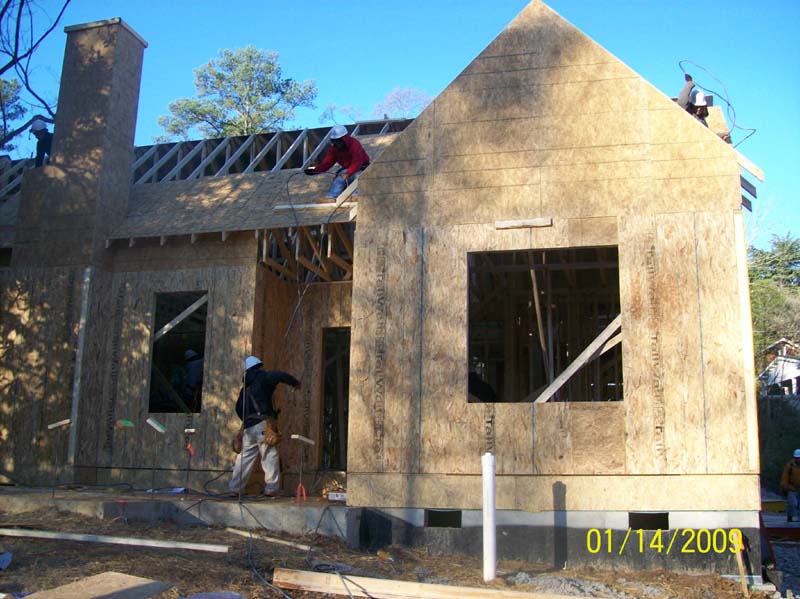

January 14, 2009, 8:50 AM
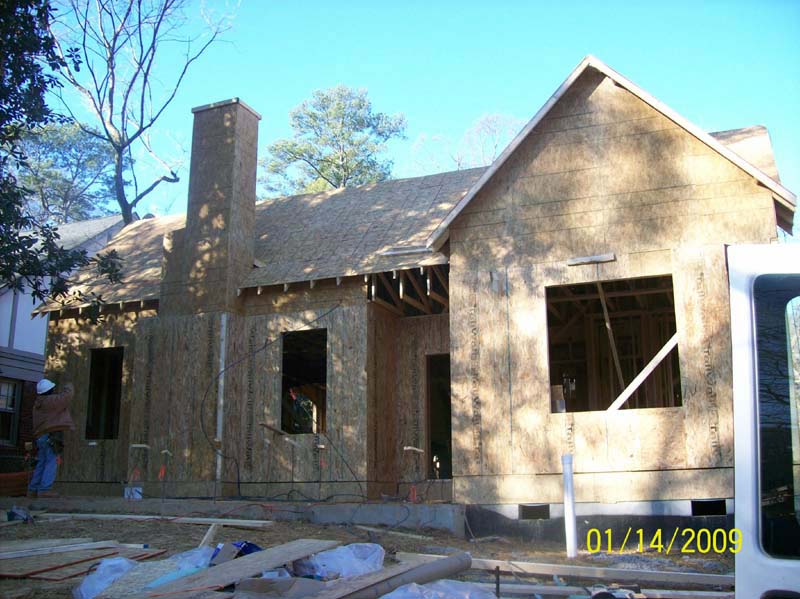

January 14, 2009
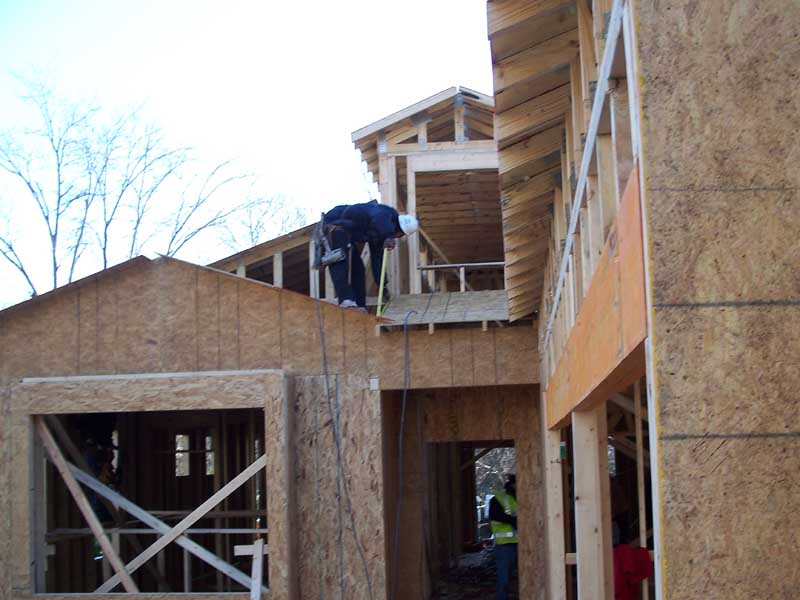

January 14, 2009, 11:30 AM
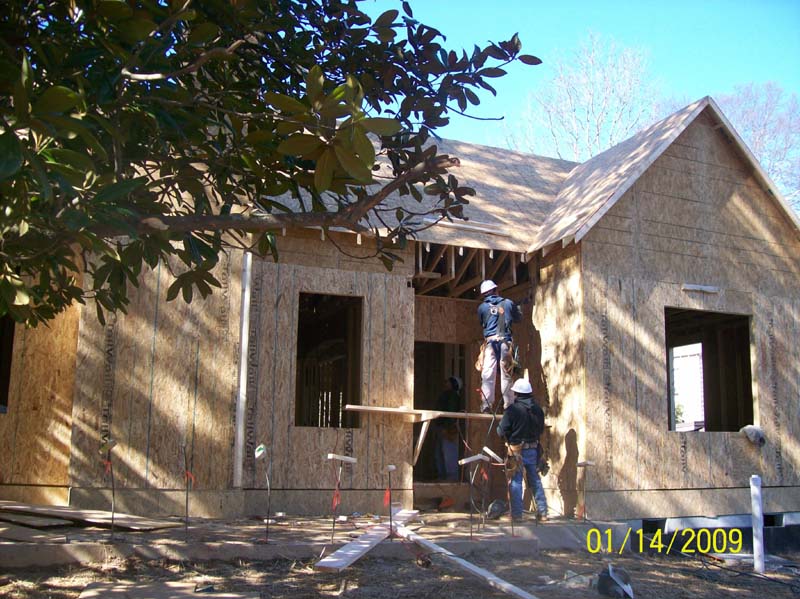

January 14, 2009
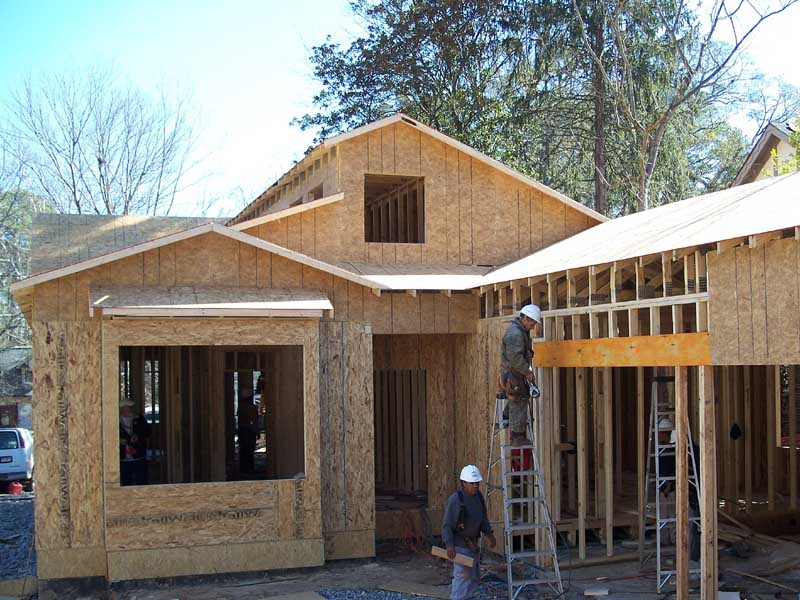

January 14, 2009
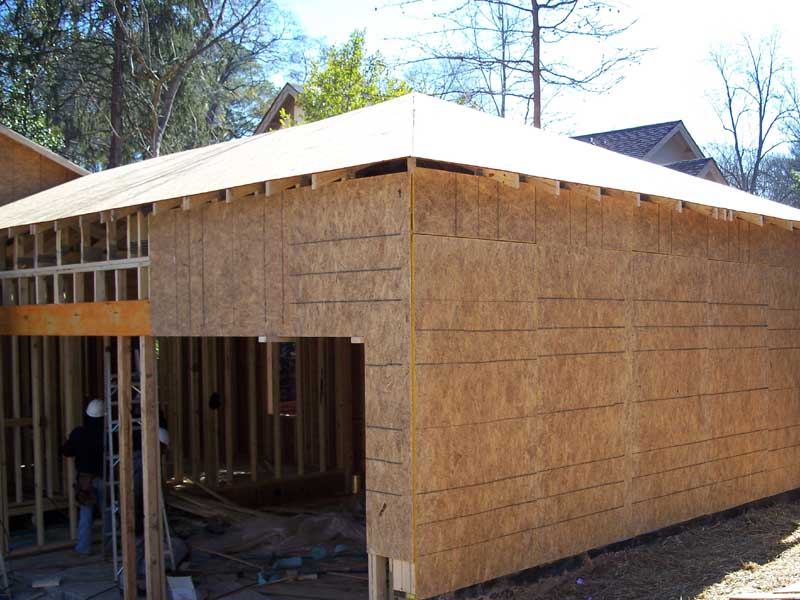

January 14, 2009
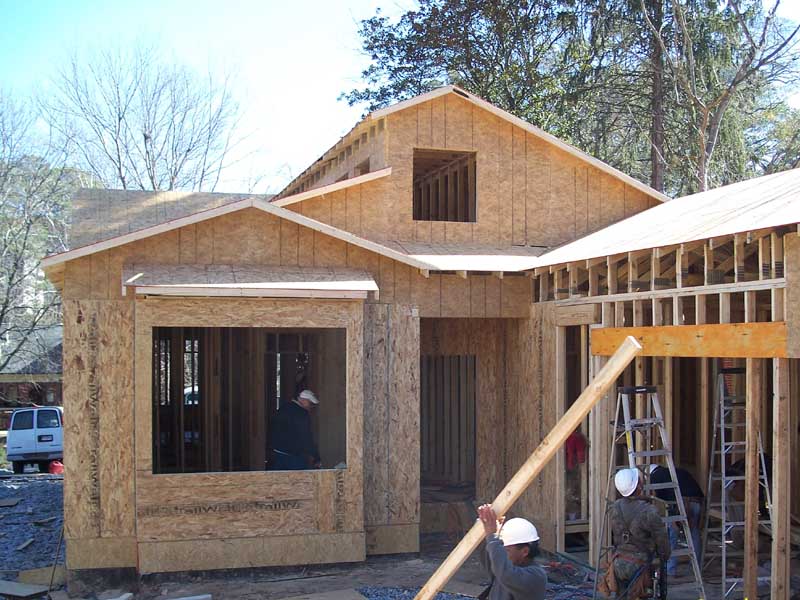

January 14, 2009
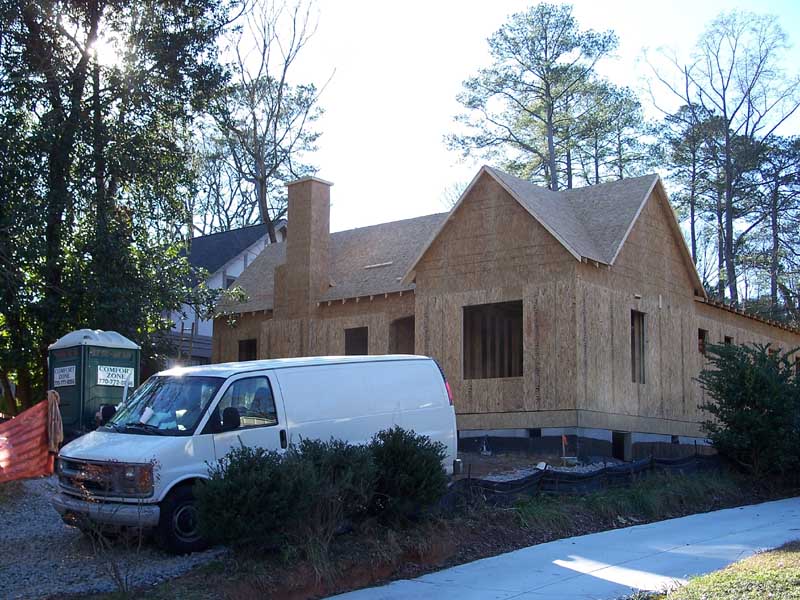

January 14, 2009
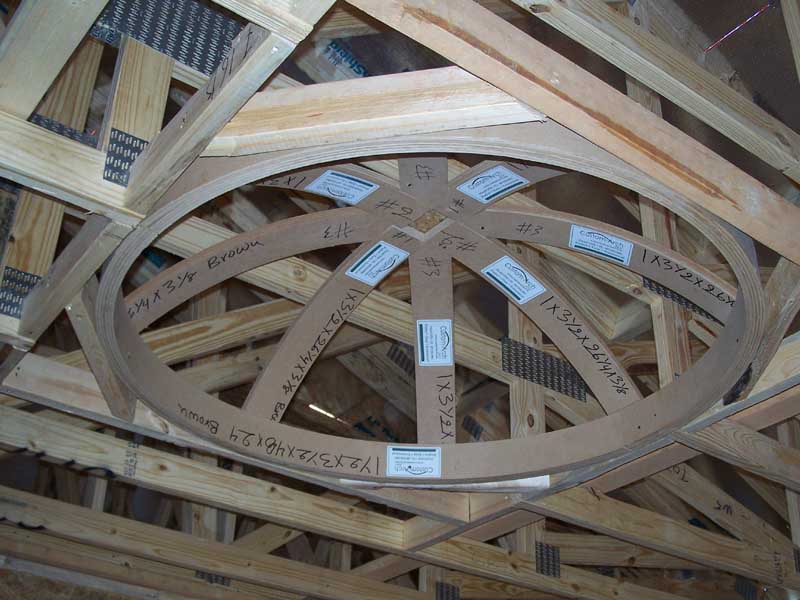

January 14, 2009
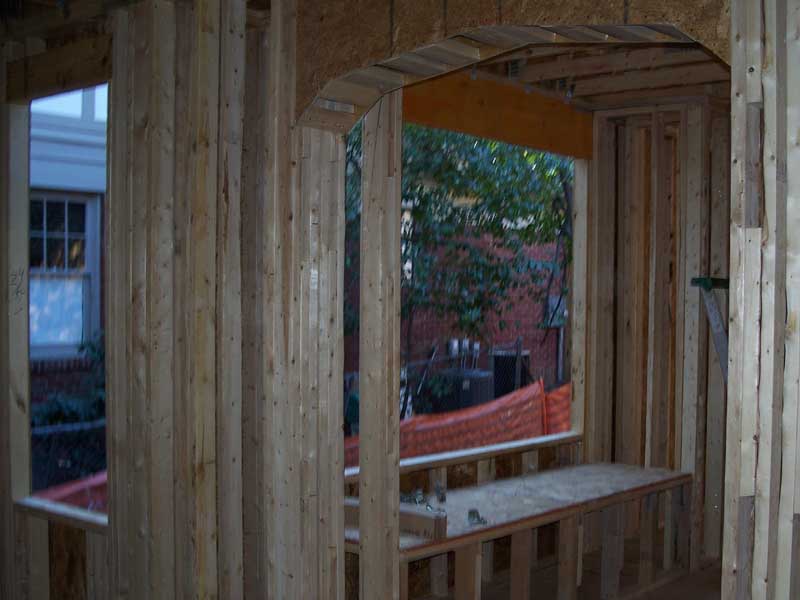

January 14, 2009


January 14, 2009, 12:40 PM
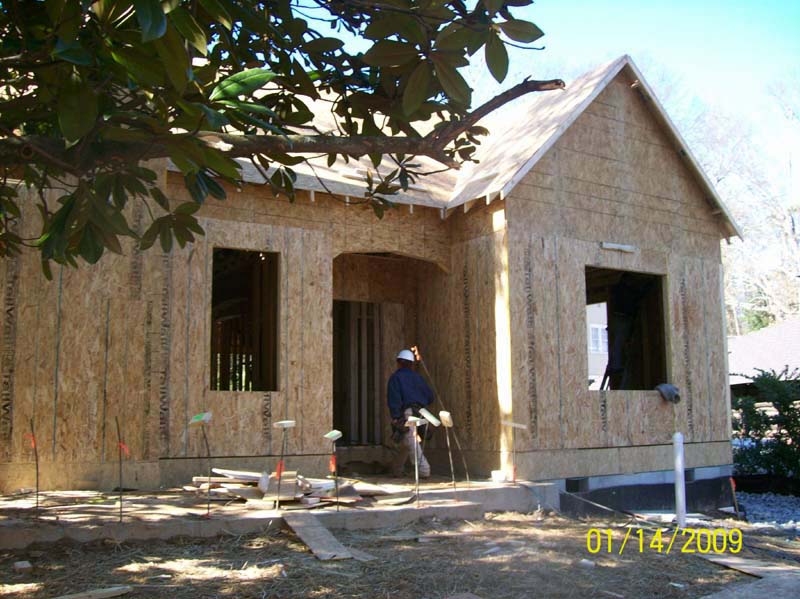

The slide show repeats
... but you've seen everything there is.


The general contractor must have set a record for framing a one-story house. Most of the framing, floor trusses, and roof trusses were fabricated off-site and delivered on flat-bed trailers. The framing was erected on the bare foundation in about 20 working hours over January 13-14, 2009.
Slide show programming from http://smoothgallery.jondesign.net/. Thanks, Jon!
Last updated:
2013-03-04 4:17
Orignially posted: 2012-02-26
















































