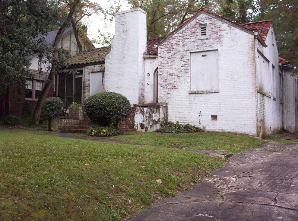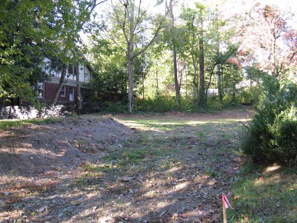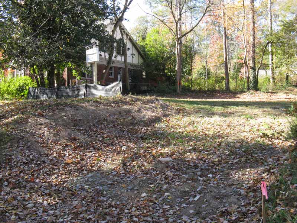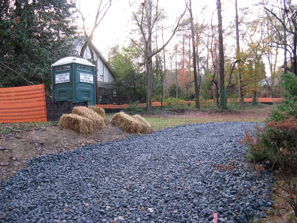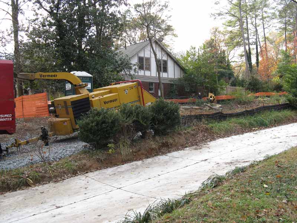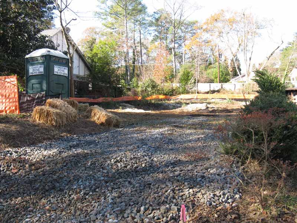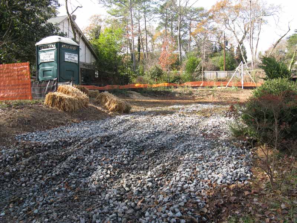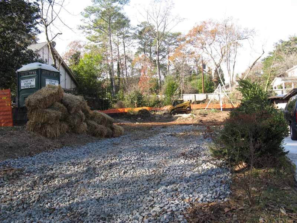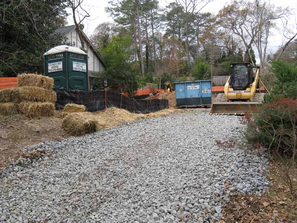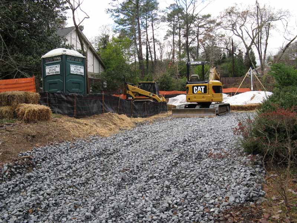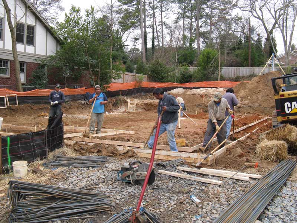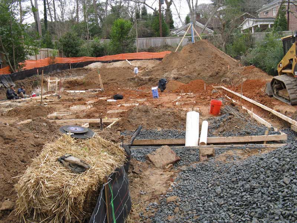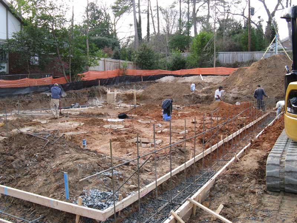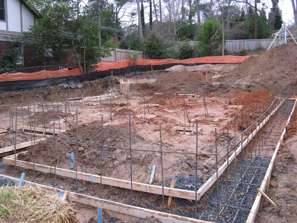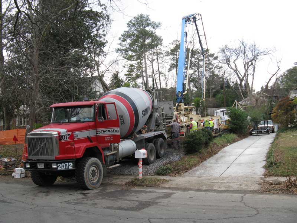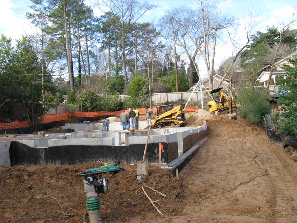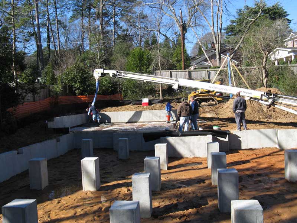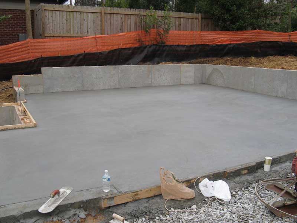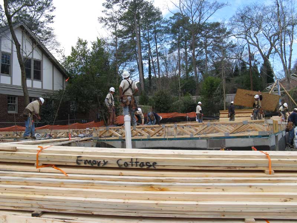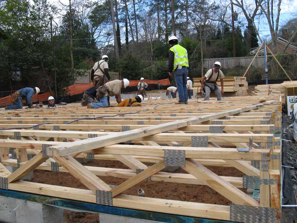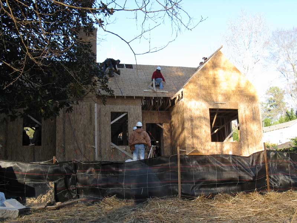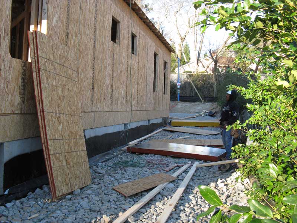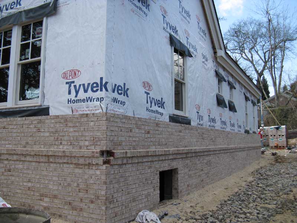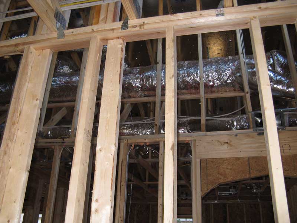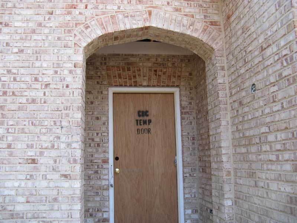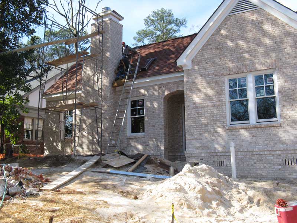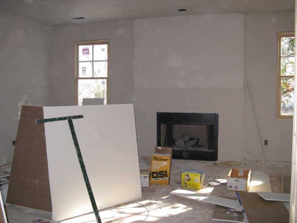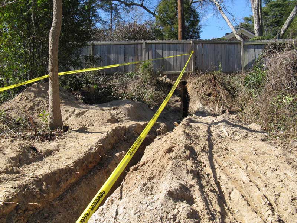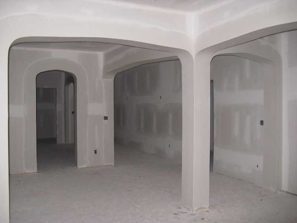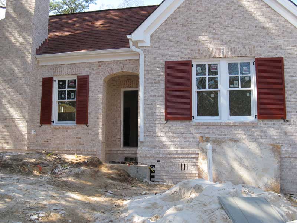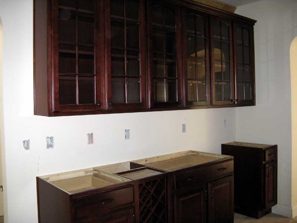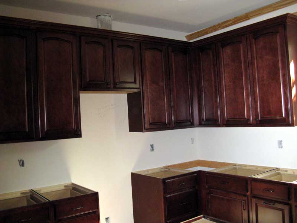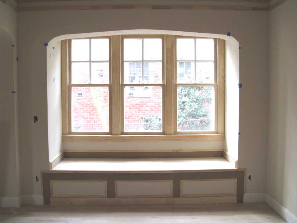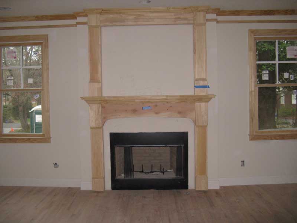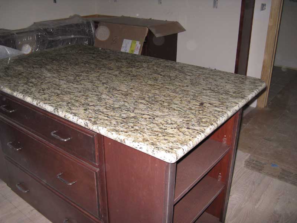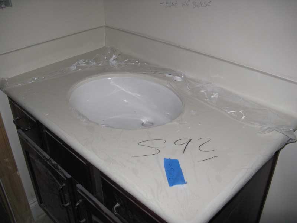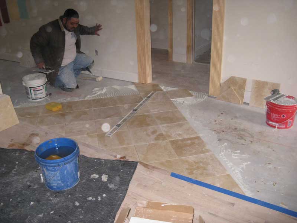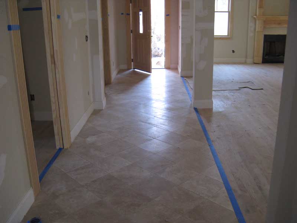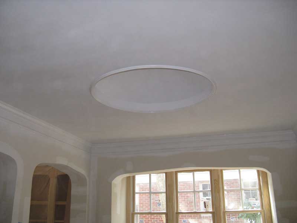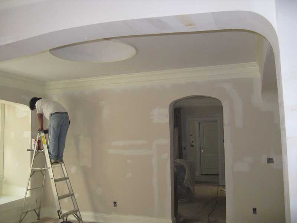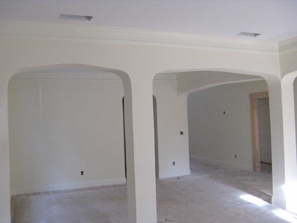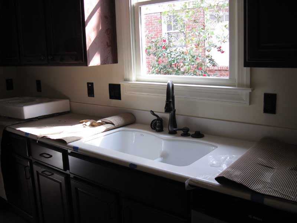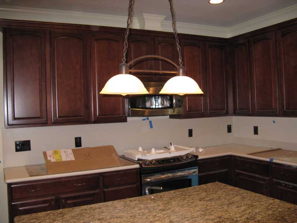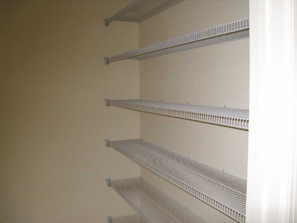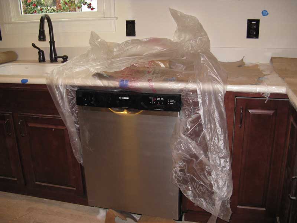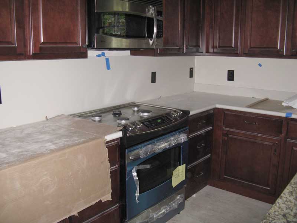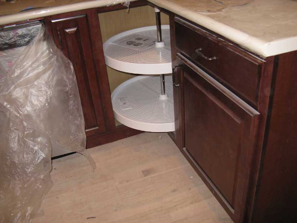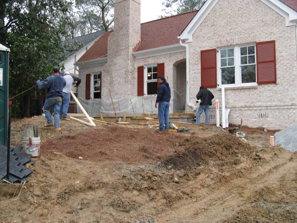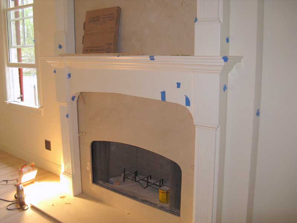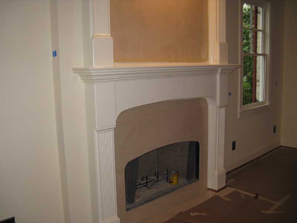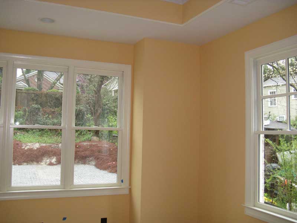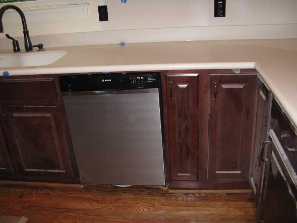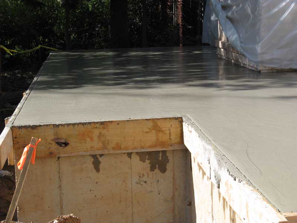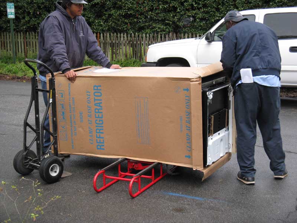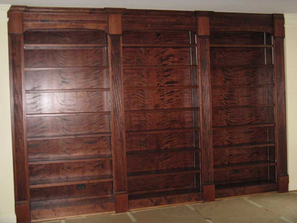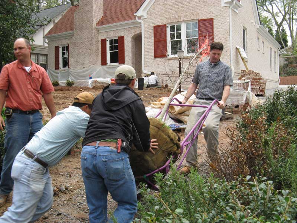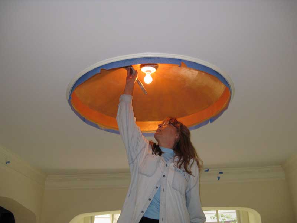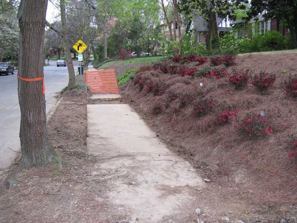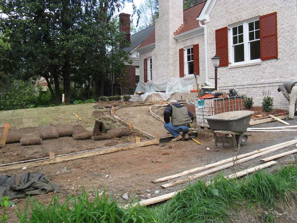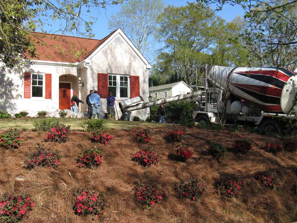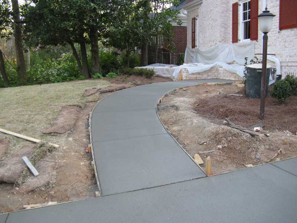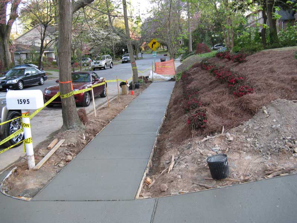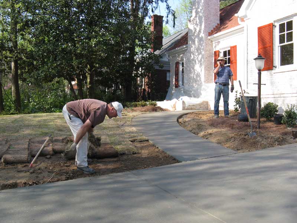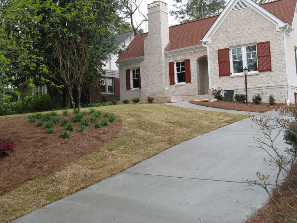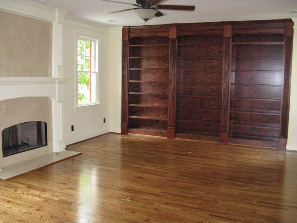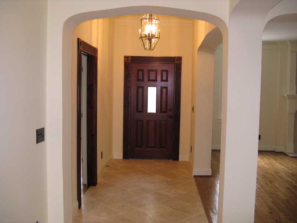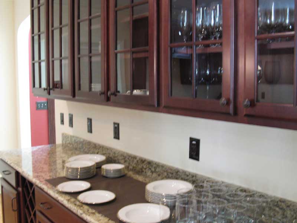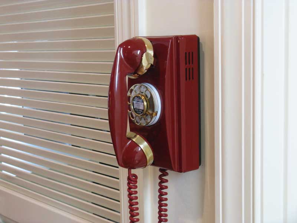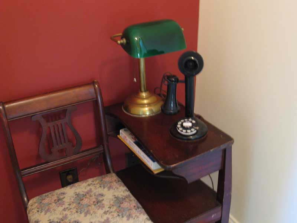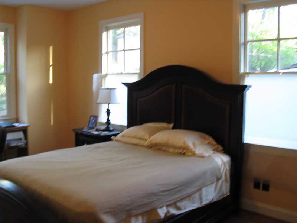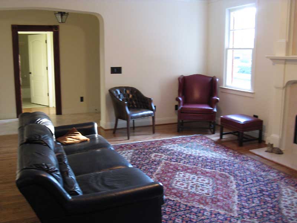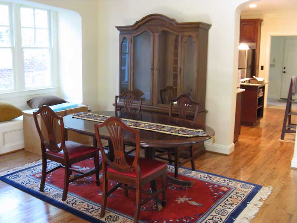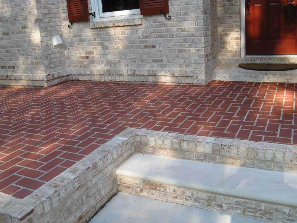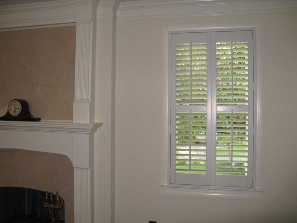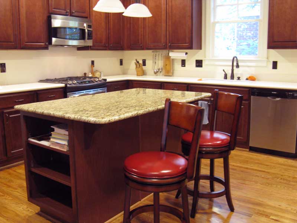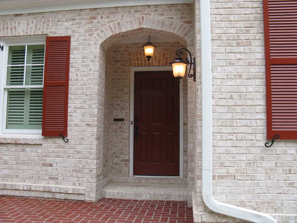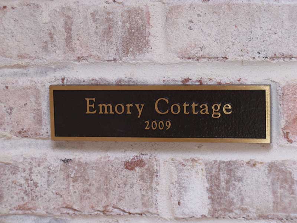
February to October, 2008
Design work completed in April. May to September were occupied by endless Historic Preservation Comission meetings.
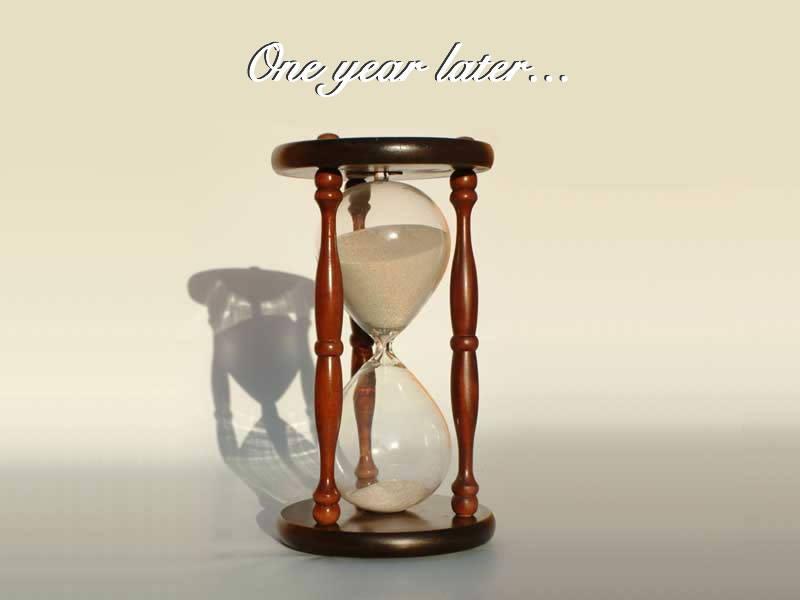

December 19
The footings are in place; all 29-1/2 cubic yards of concrete! The outline of a house is beginning to emerge.
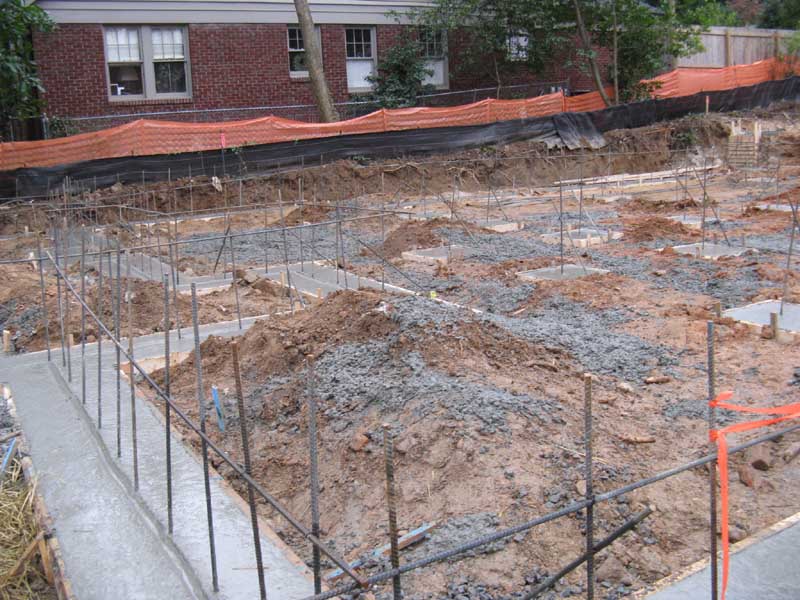

December 22
Most of the forms for the foundation walls are in place. It's hard to see at this low angle, but there's definitely an outline of a house!
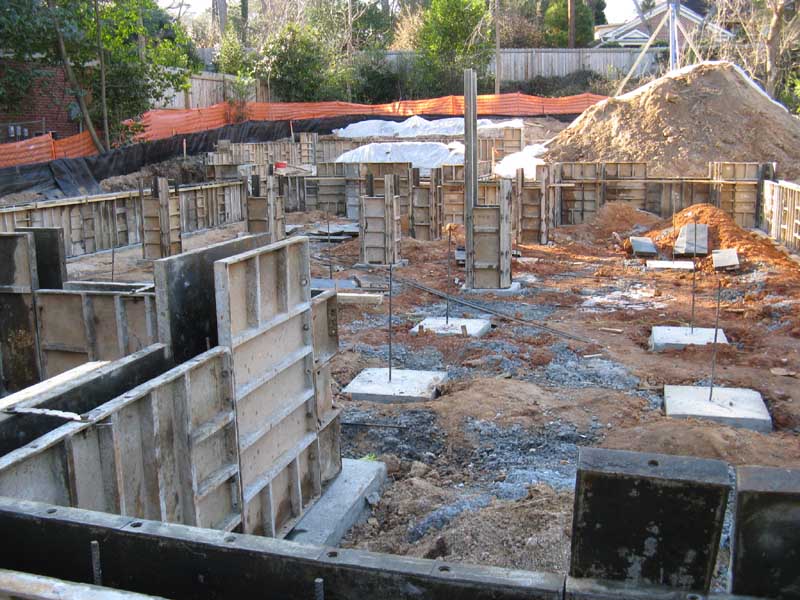

December 23
The forms have been filled with concrete. (Another pumping truck and three more transit-mix trucks worth; there are 60 cubic yards of concrete in the footings and foundation.)
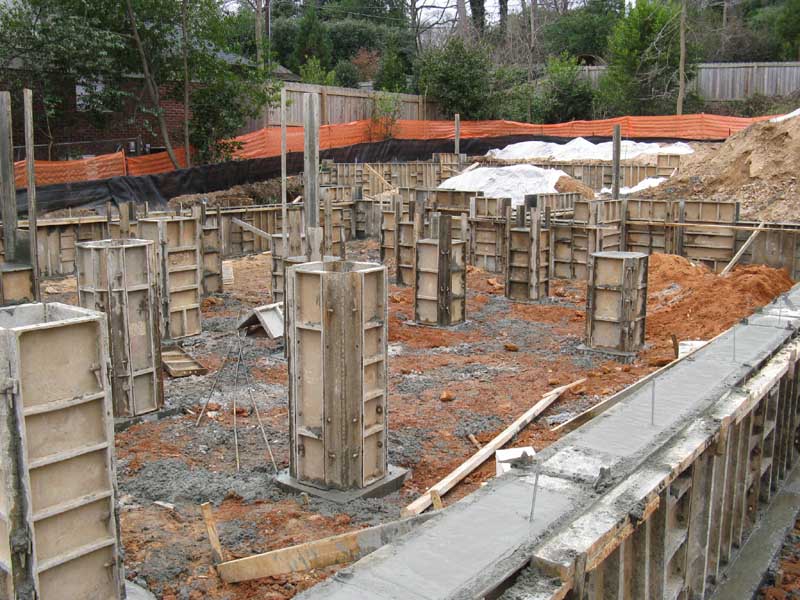

Christmas Eve
With the foundation walls (and internal supporting piers) in place, the footprint of the house is clearly defined. the double row of piers just left of center supports the gallery and clerestory that is the principal architectural feature of the house. (The camera is facing east from the rear of the lot.)
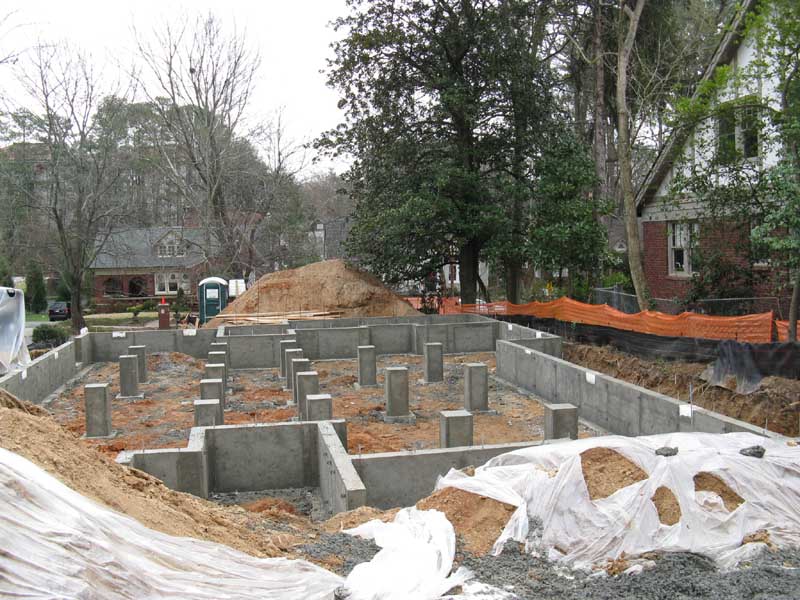

December 30
Waterproofing compound has been applied to the foundation walls and construction of the brick ledge has been started.
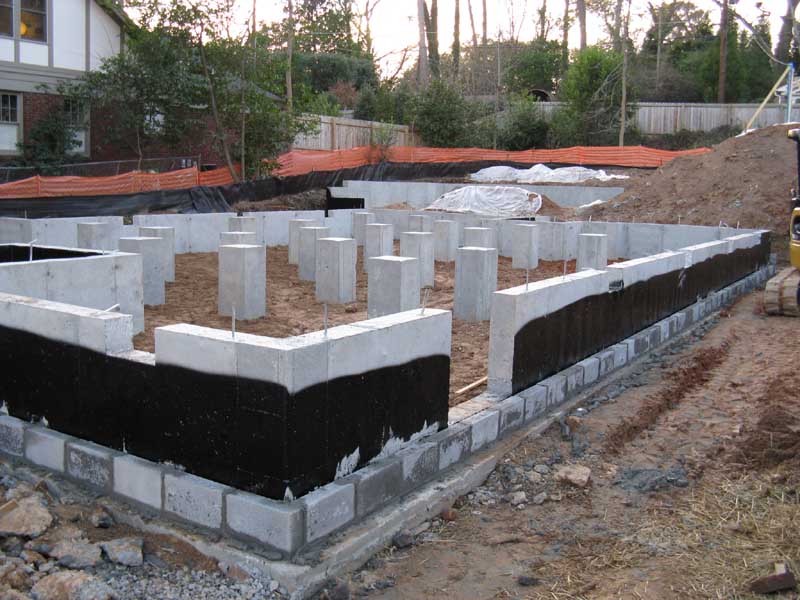

January 5, 2009
The foundation inspection is complete and backfilling has been started. By the end of the day, the huge mound of earth at the front of the lot had been moved into place. In the picture, fill is being placed in the area that will be the front porch.
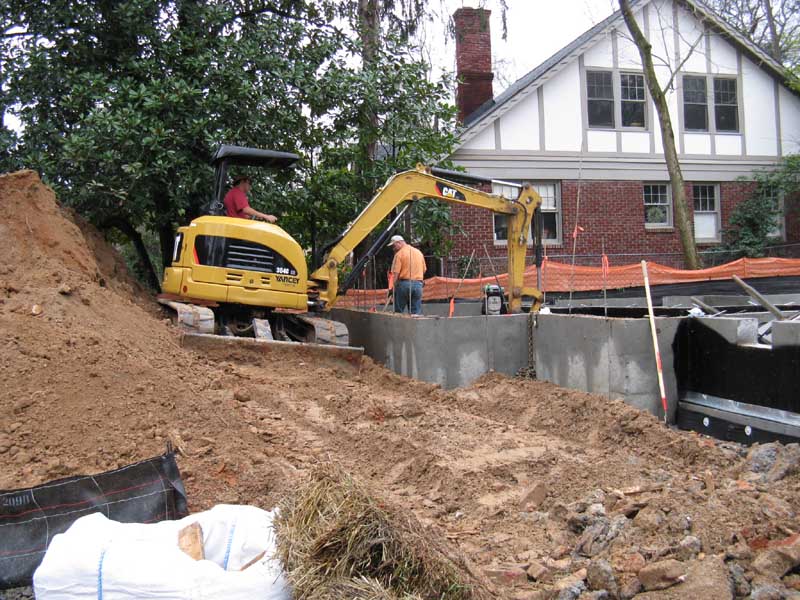

January 6, 2009
Work continues on backfilling the foundation. Rain and wet soil have delayed things.
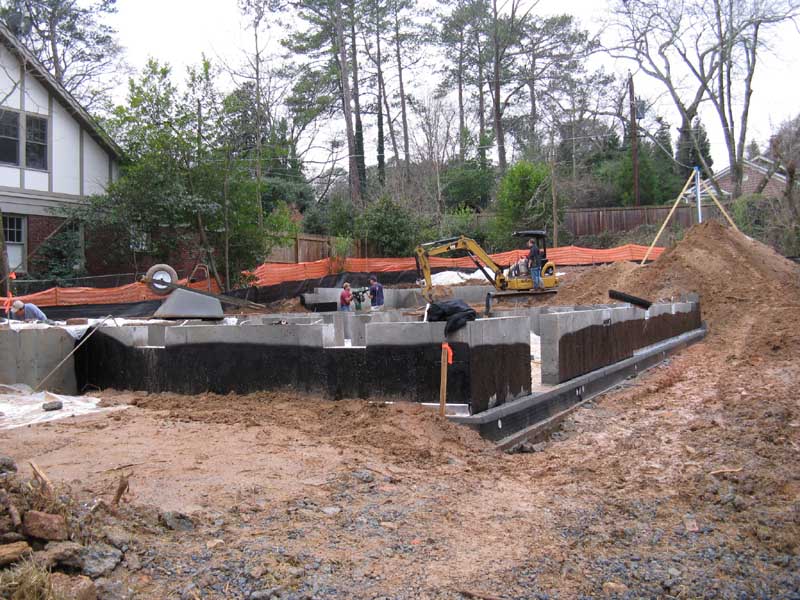

January 6, 2009
At the end of the day, exposed soil was covered to minimize erosion in the face of expected heavy rain.
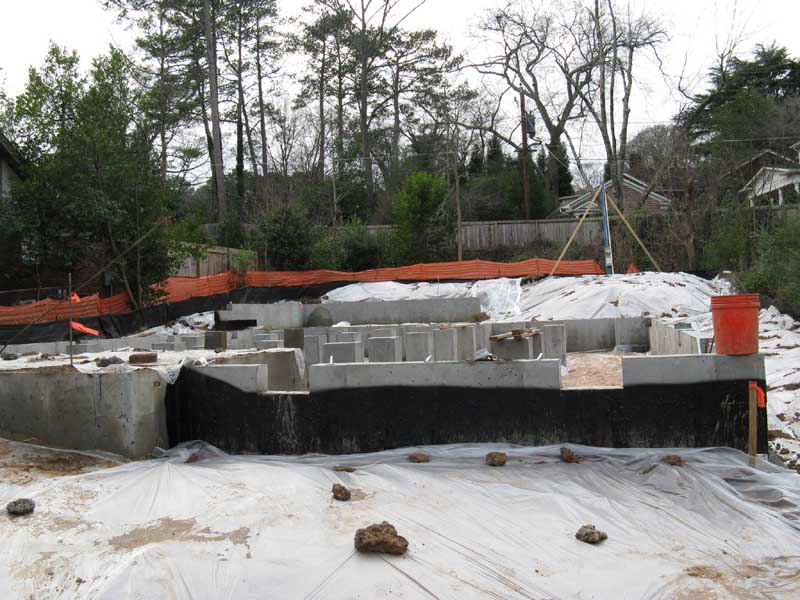

January 8, 2009
Better weather provides the opportunity to catch up on work. Here the permanent water and sewer lines are installed.
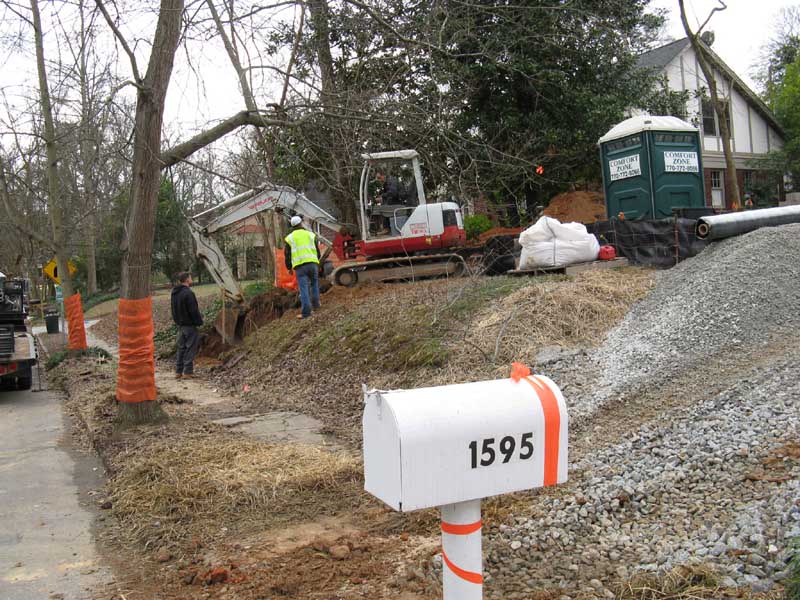

January 8, 2009
The garage and driveway landing are graded, and excess soil is removed from the site.
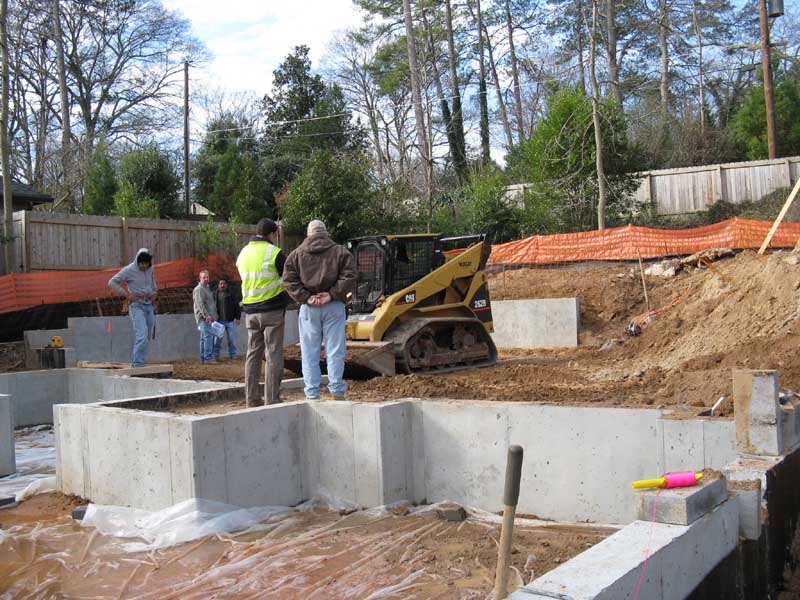

January 8, 2009
By the end of the day, forms for the garage slab were in place. The slab is to be poured tomorrow.
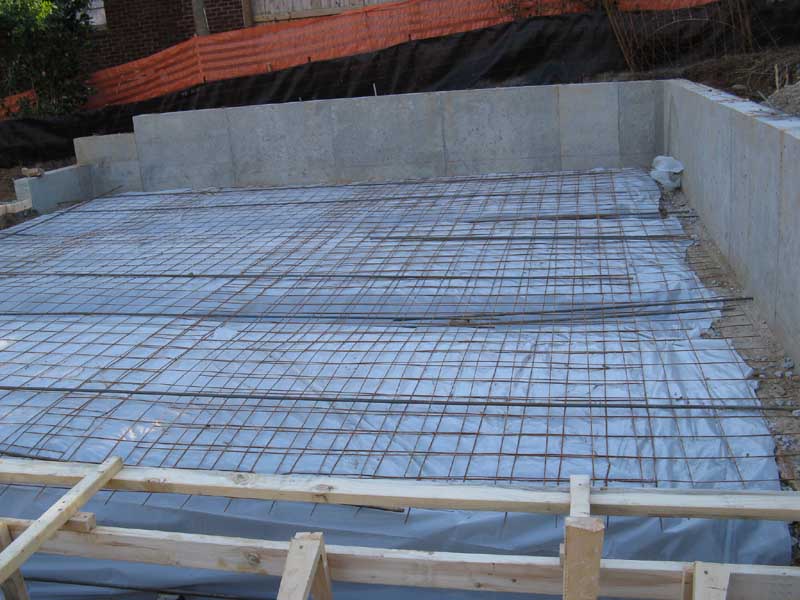

January 9, 2009
Mud! The picture shows the area that will be the crawl space under the house. We will have to stop work for a day or two next week to allow it to dry.
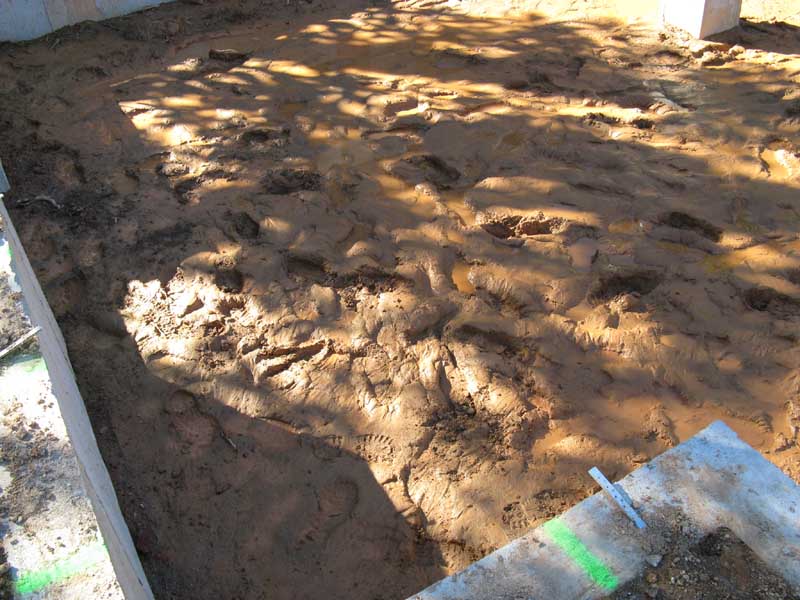

January 9, 2009
Concrete for the garage slab is delivered. The boom on the back of the truck houses a conveyor belt...
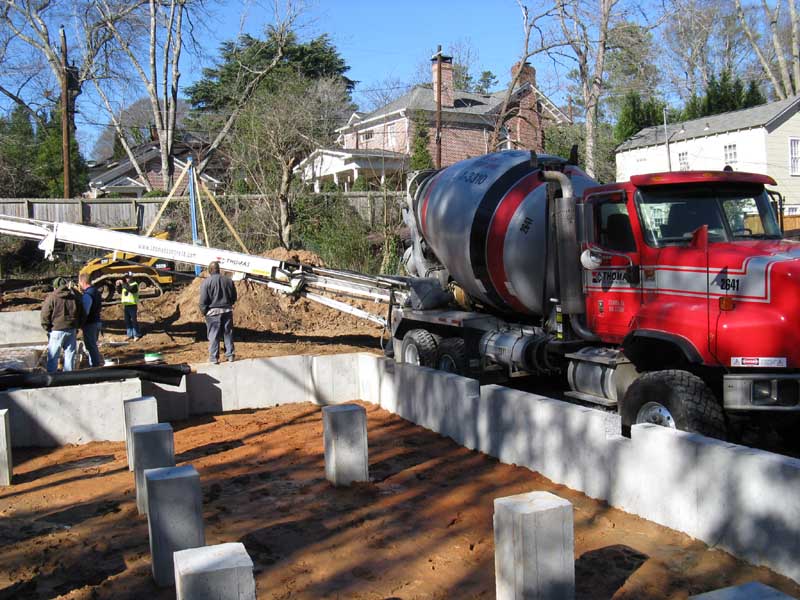

January 10, 2009
The driveway area has been temporarily filled with crushed stone to accommodate heavy trucks.
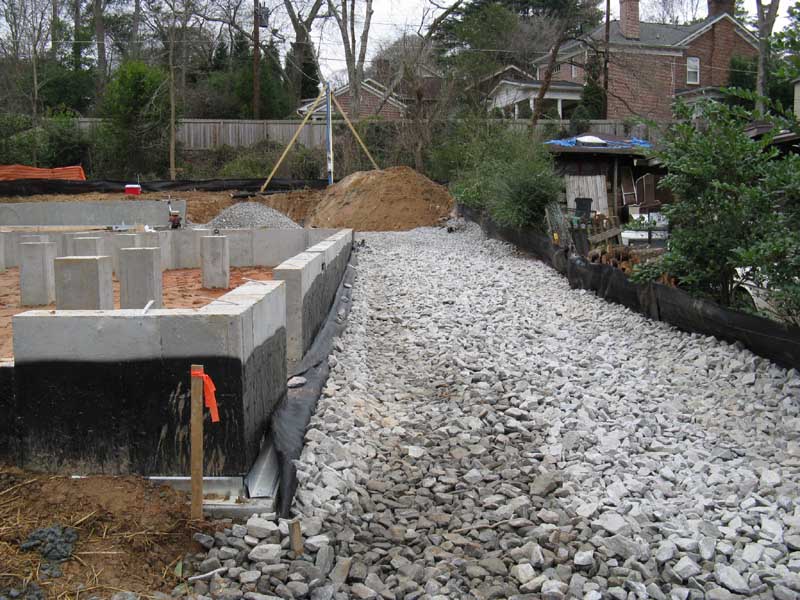

January 13, 2009
Prefabricated framing was delivered before dawn on Tuesday. We caused a certain amount of chaos on the street, but it didn't last long.
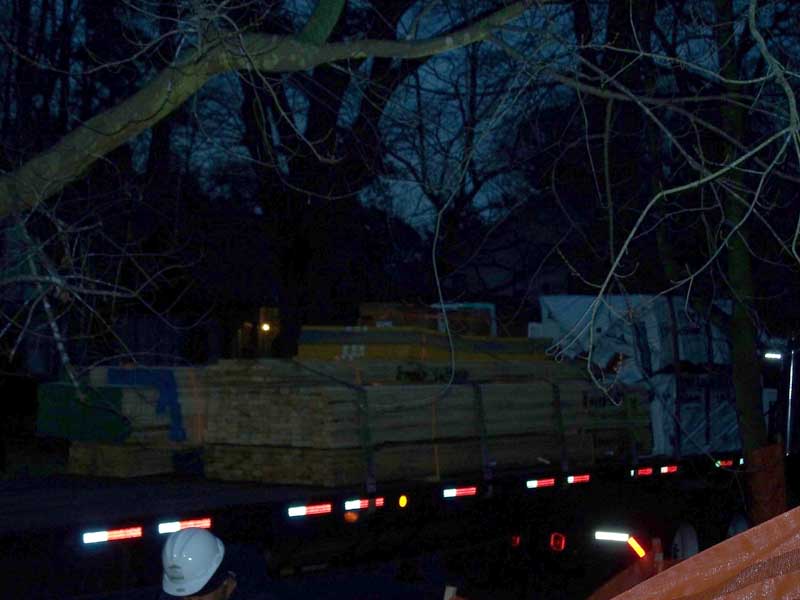

January 13, 2009
By 10:30, the floor framing had been inspected and the framing crew were getting ready to install the subfloor decking. (There was a nearly complete house by the end of the day!)
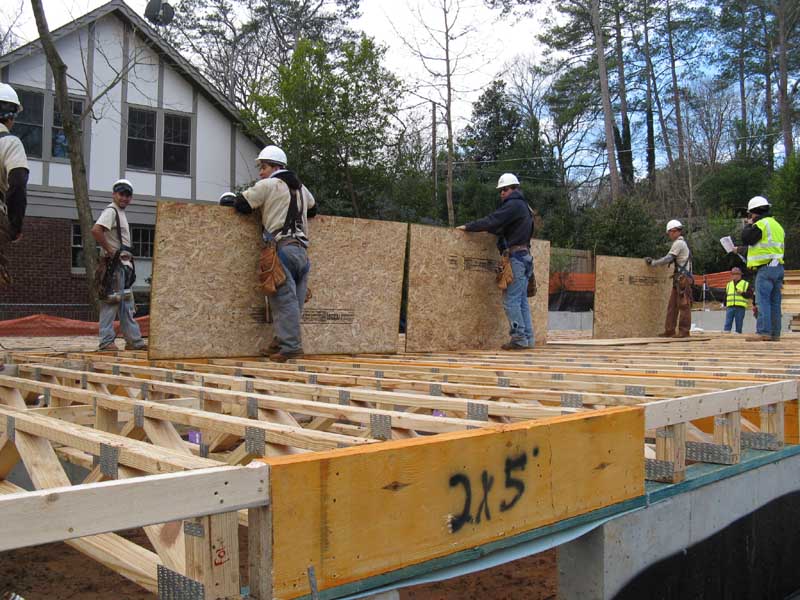

January 15, 2009
The last framing details have been completed and the weather barrier has been installed.
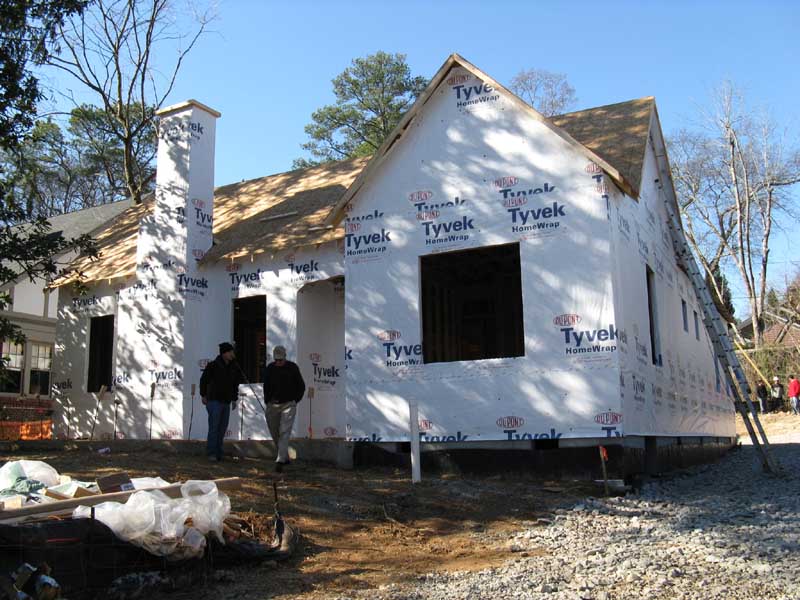

January 16, 2009
Windows and cornices are in; roofing felt is being installed. The house is almost "dried in."
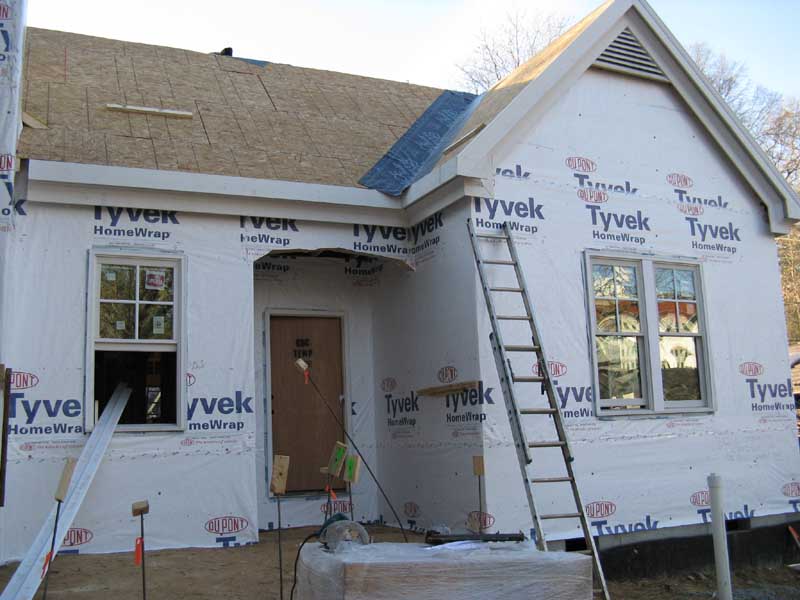

January 21, 2009
Roofing work continues. Sand for mixing mortar has been delivered, and some plumbing material has been delivered. (It was too cold to do much work on the 20th.)
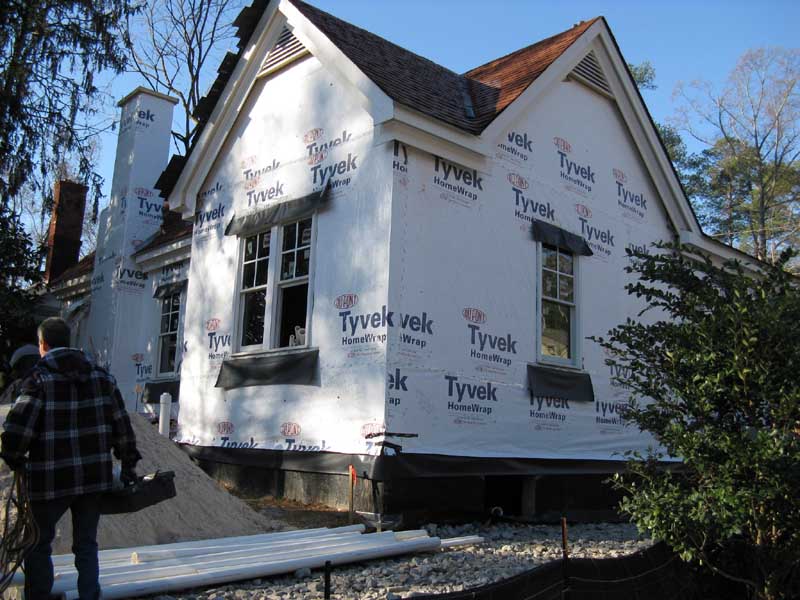

January 22, 2009
The roof is nearly complete and bricklaying has started. You can see a few of the bricks just to the right of the pile of sand.
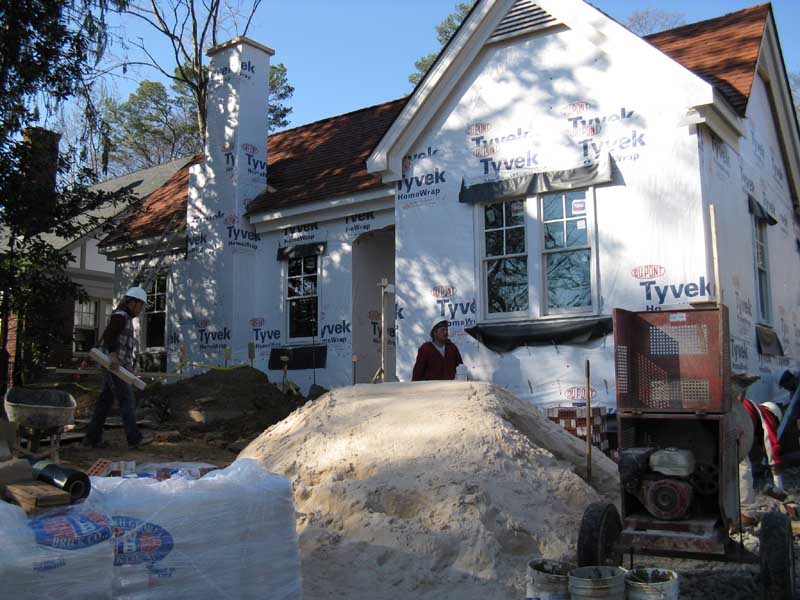

January 23, 2009
There's chaos inside, too, as plumbing, electrical, and mechaincal contractors to rough-in work.
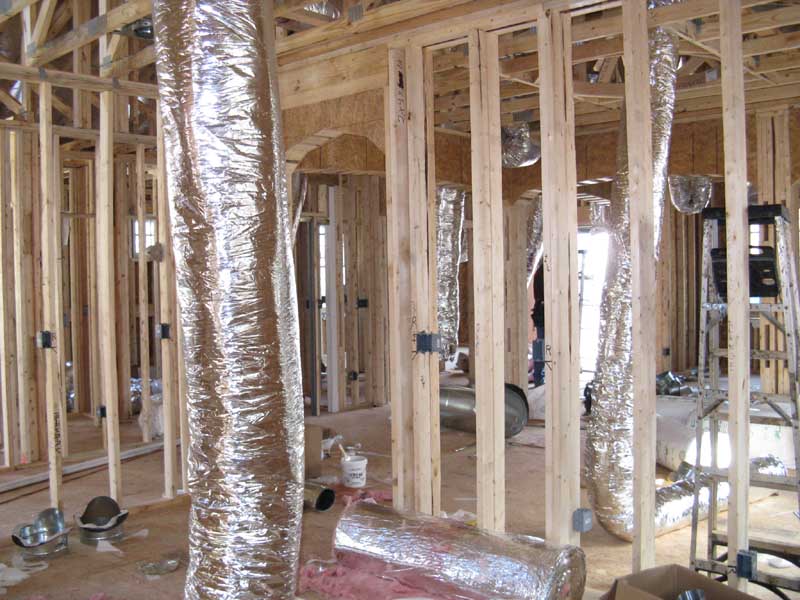

January 30, 2009
The fireplace is installed and piped to the chimney. (The masonry chimney cap is not in place yet.)
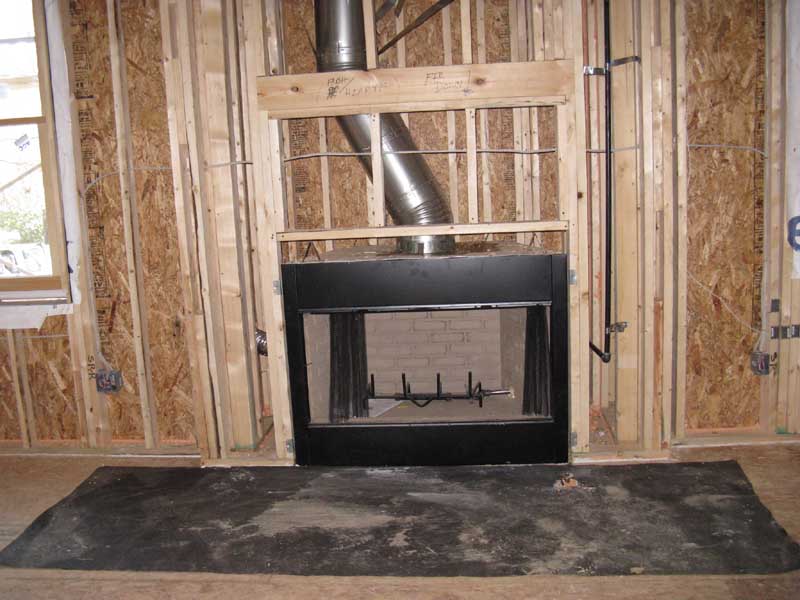

January 31, 2009
The brick layers are nearly finished. (They'll be back later for porch and sitting wall.)
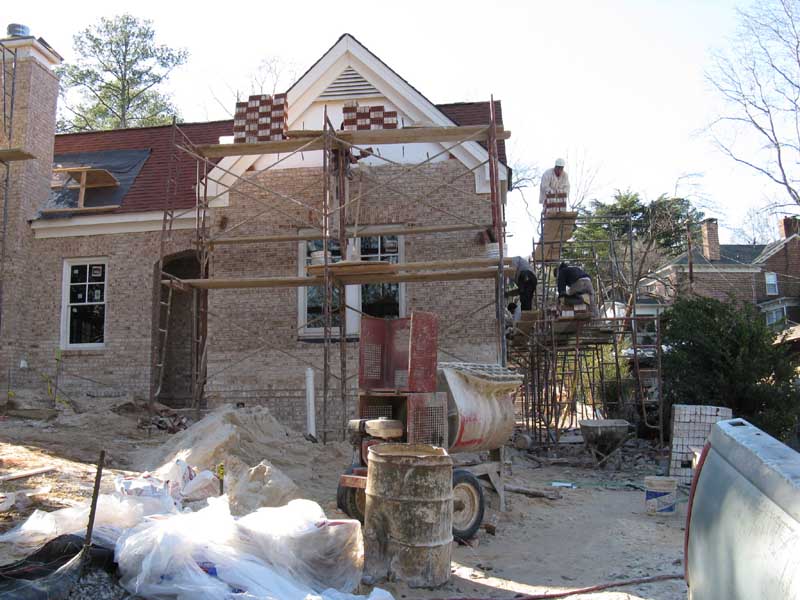

February 2, 2009
For those glorious spring and fall days, a ducted fan can change the air in the house about every five minutes with no need to run air conditioning. It goes in the attic of the garage.
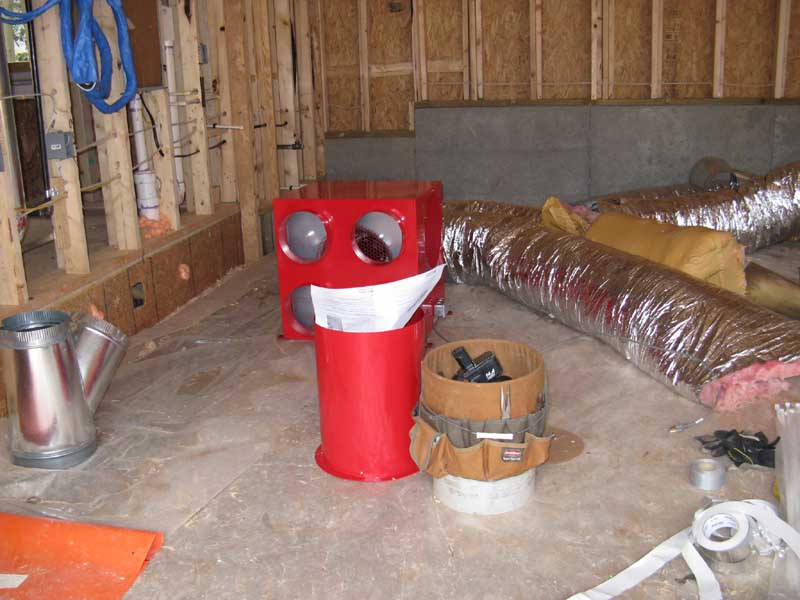

February 4, 2009
The window seat in the dining room is framed by a Tudor arch. It's an ideal place for a child. Or maybe me!
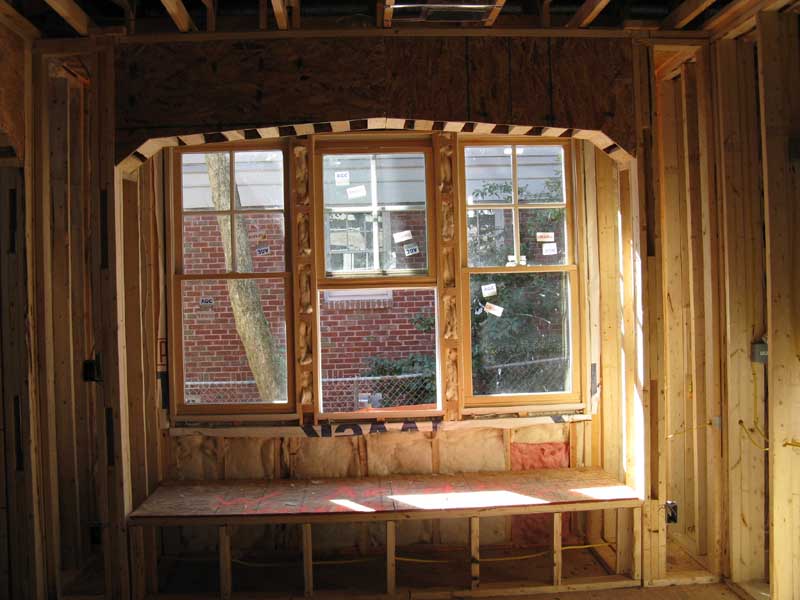

February 5, 2009
The guest bedroom has sound-deadening insulation in the interior walls. (I'm told I snore. As if!)
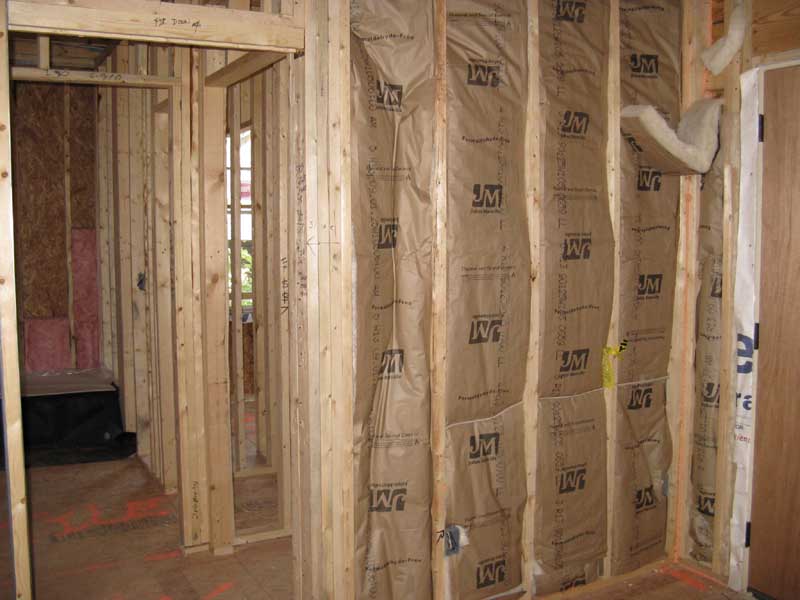

February 5, 2009
Drywall material has been delivered and installation has started. The kitchen and dining room ceilings were in before noon.
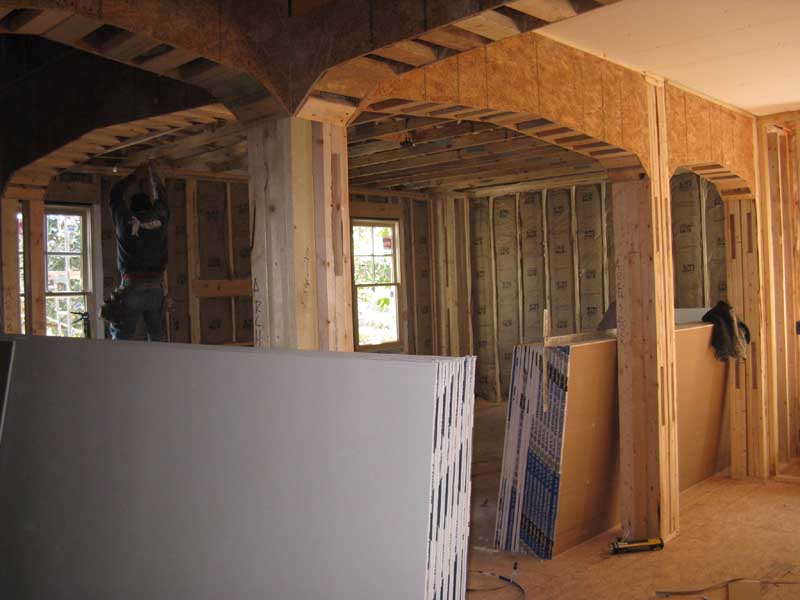

February 11, 2009
With the exception of porch, steps, and chimney top, the front of the house is in its final form.
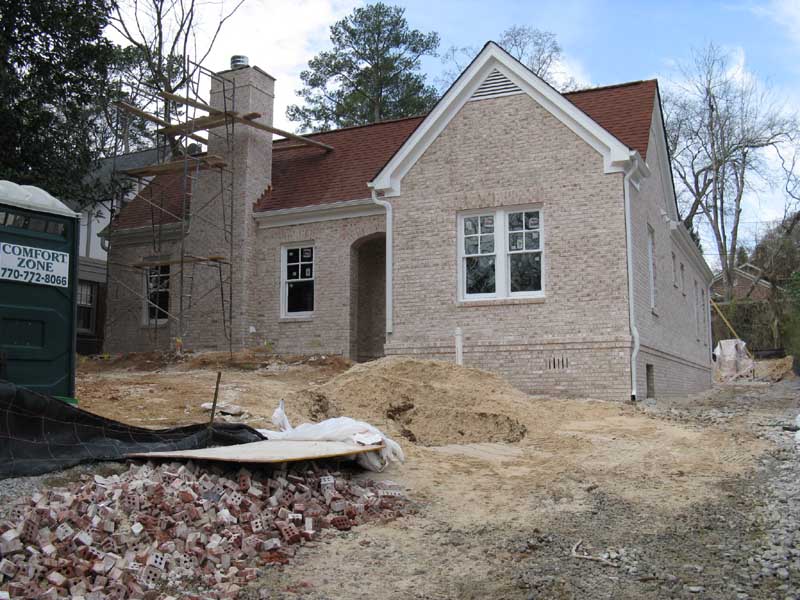

February 17, 2009
Hardwood flooring goes in. The camera is in the kitchen, looking toward the front of the house.
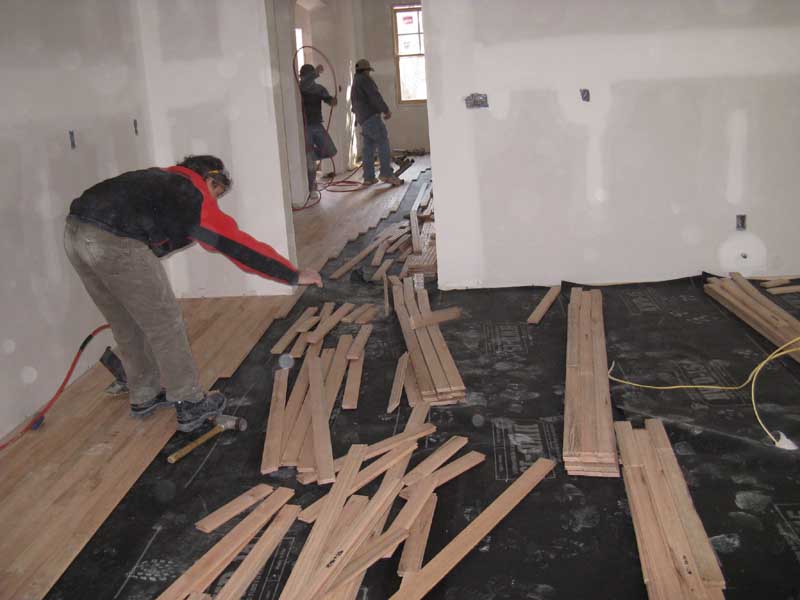

February 20, 2009
Work has started on encapsulating the crawl space. Sides and floor will be completely sealed.
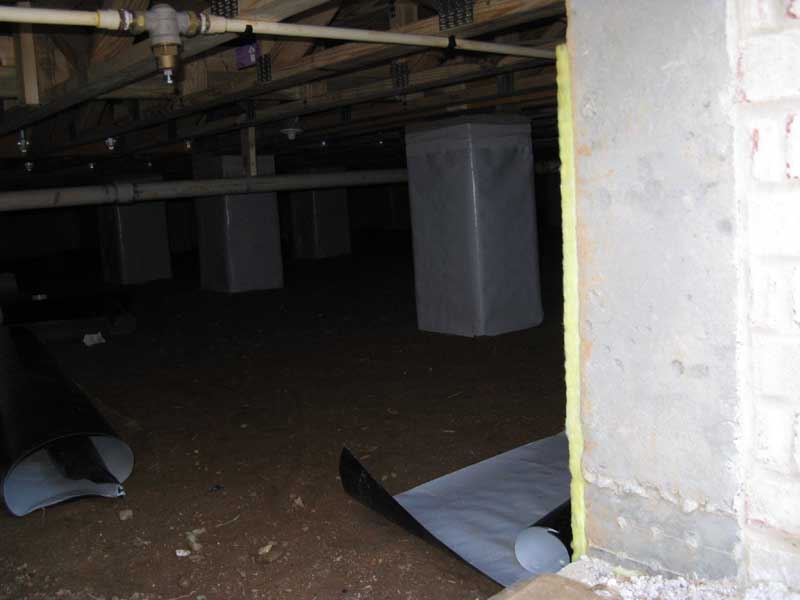

February 20, 2009
Crown molding, picture molding, and door casings with rosettes have been installed.
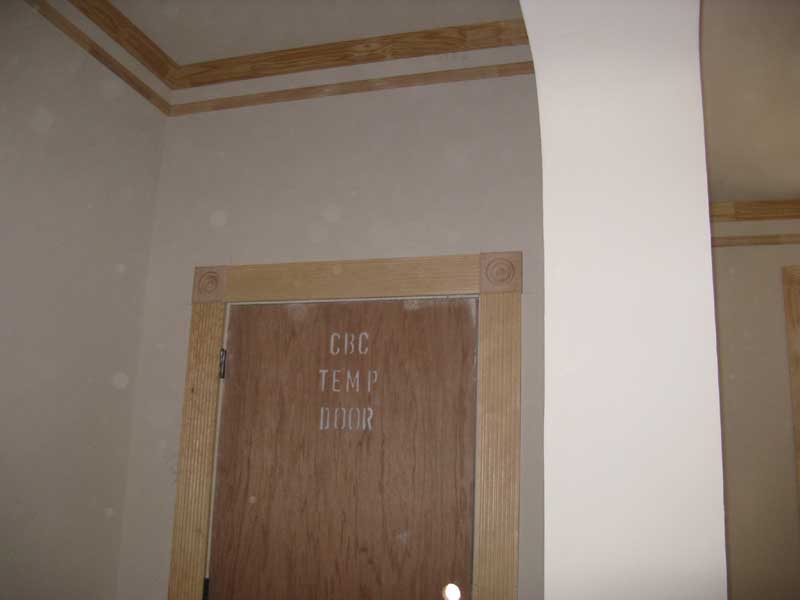

February 22, 2009
The kitchen island has bookshelves on the ends, drawers on the range side, and seating on the other side.
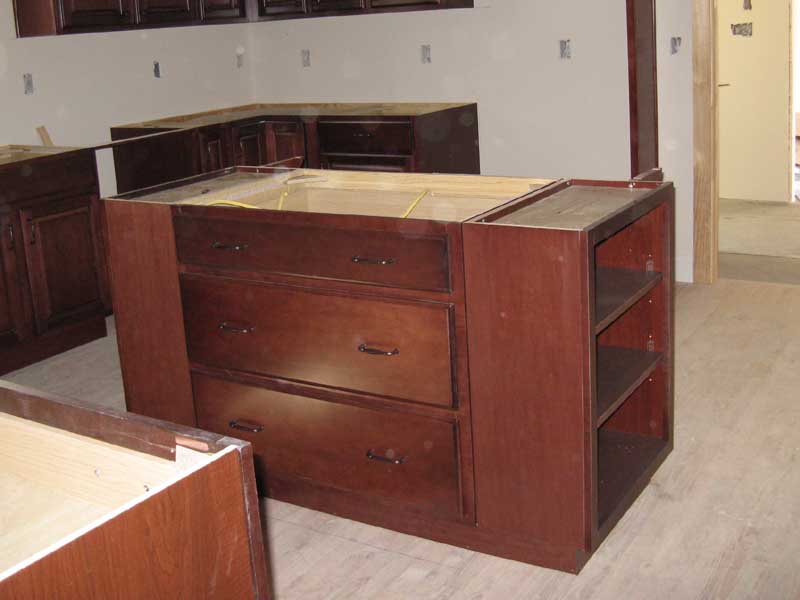

February 24, 2009
The fireplace is trimmed, although the arch needs more work. The open spaces will be filled with marble.
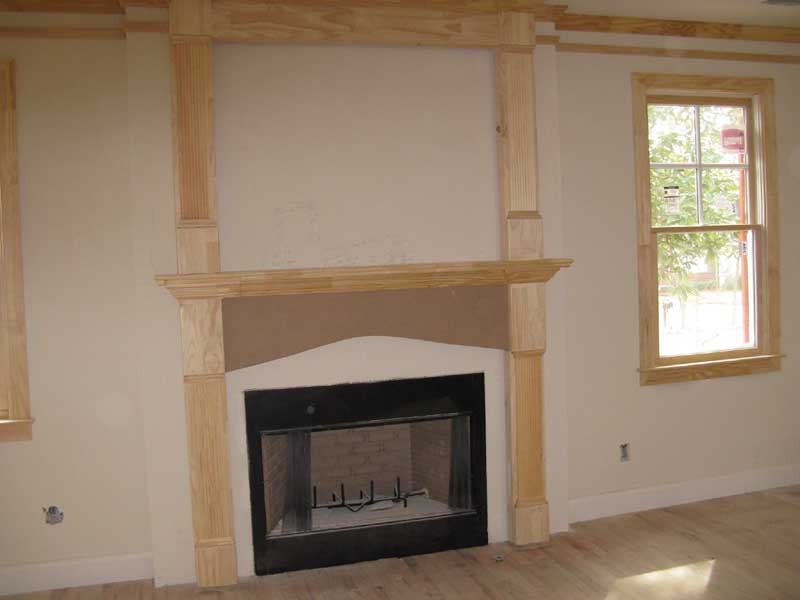

February 24, 2009
The dome in the dining room has molding. It will become home to a Schonbek chandelier with Swarovski crystal. It may get "glitter" gold paint first.
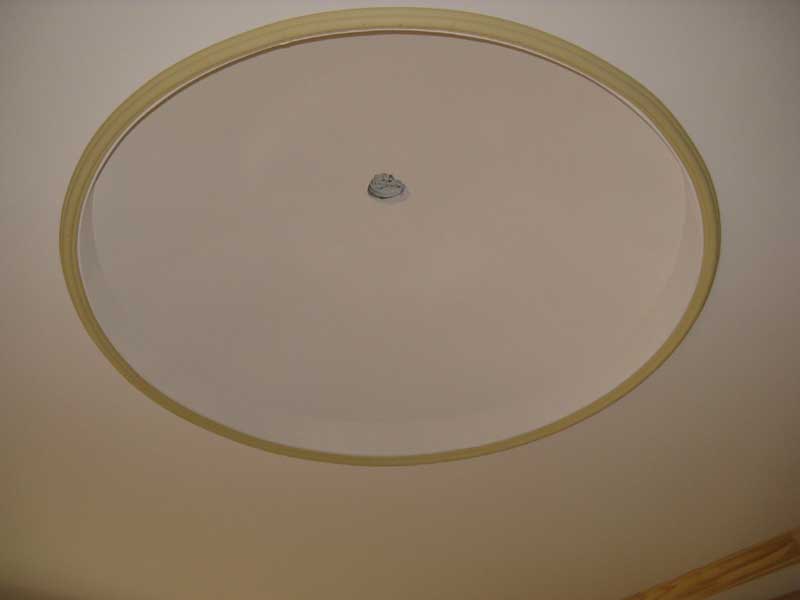

February 24, 2009
A "three-piece crown" in the gallery gives the appearance of a coffer ceiling. The molding lower down is a shelf for LED rope lights, which are back-ordered. (AAaarrgghh!)
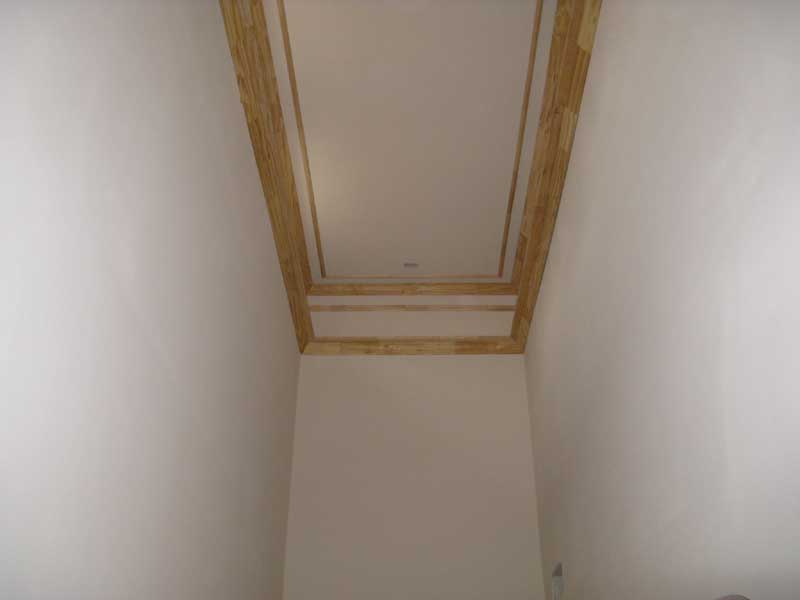

February 27, 2009
The permanent exterior doors are installed. It's hard to tell in this light, but they're the same color as the shutters.
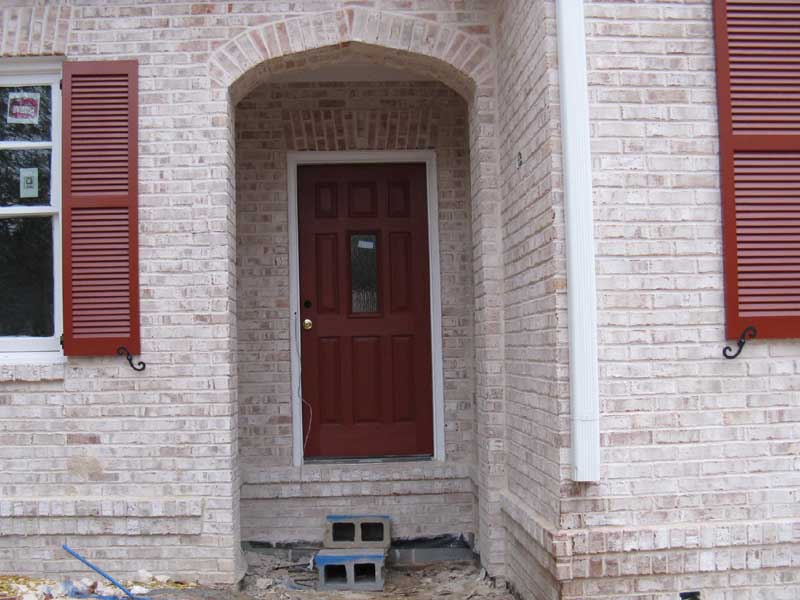

March 4, 2009
The living room bookshelves have been built; there are six more shelves to go in, but they're adjustable.
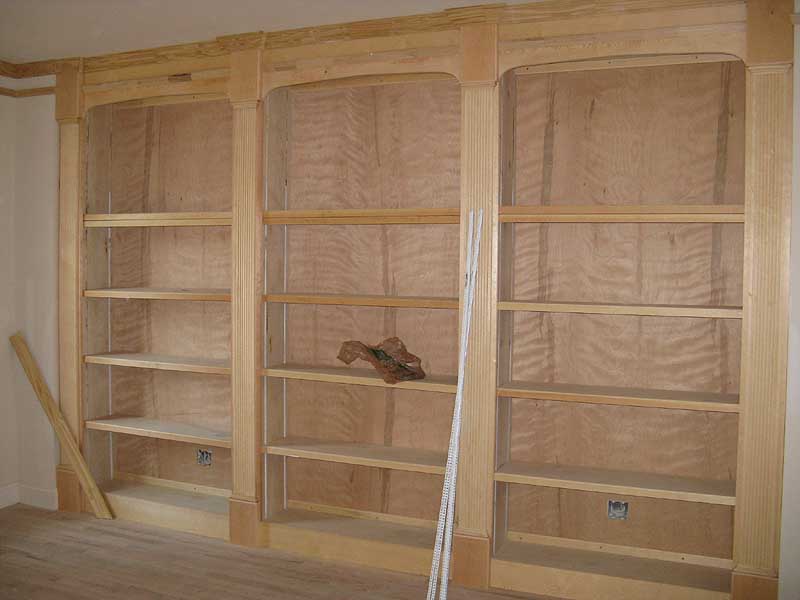

March 9, 2009
The back bedroom looks like a Creamsicle, all orange and white. (It'll be fine when the furniture is in.)
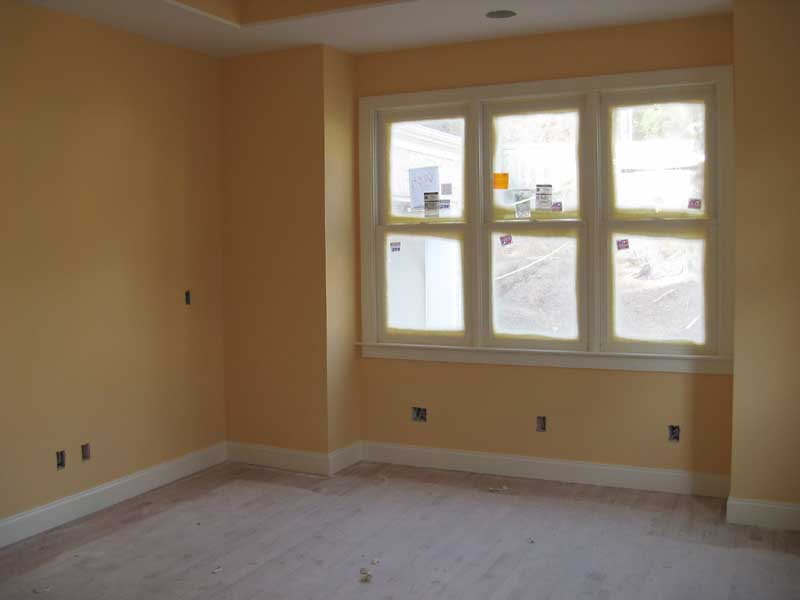

March 10, 2009
The "wine wall" in the kitchen has a rack for room-temperature storage and cabinets for crystal. The gap at the right is for a Vinotemp wine cellar.
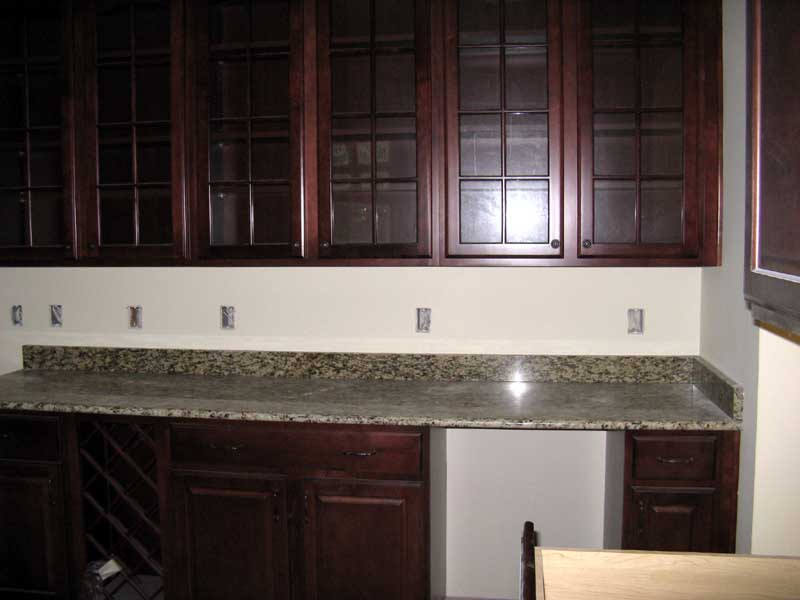

March 10, 2009
Rain water is piped into a "well" that allows it to percolate into the soil (at least in theory) instead of running into storm sewers.
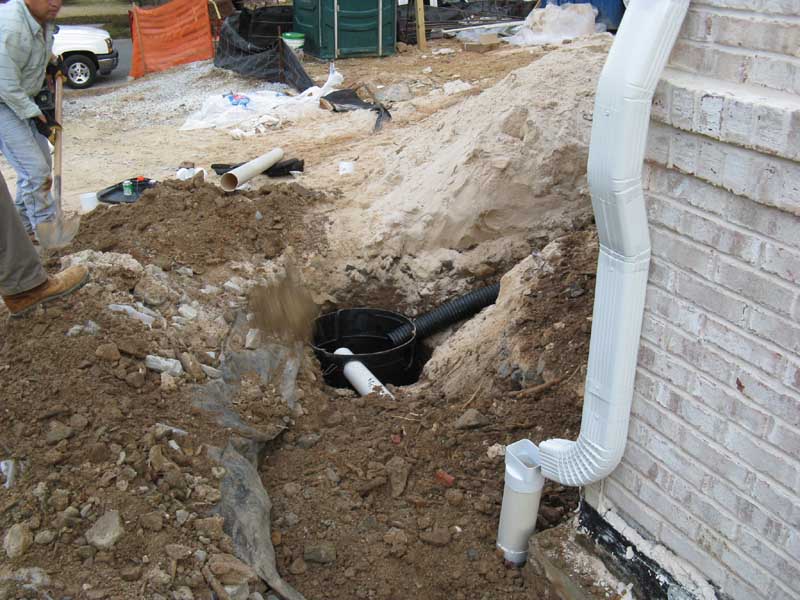

March 11, 2009
The west wall of the gallery is dark red, similar to the exterior color of the doors, and the woodwork is stained Sedona red to match the kitchen and bathroom cabinets.
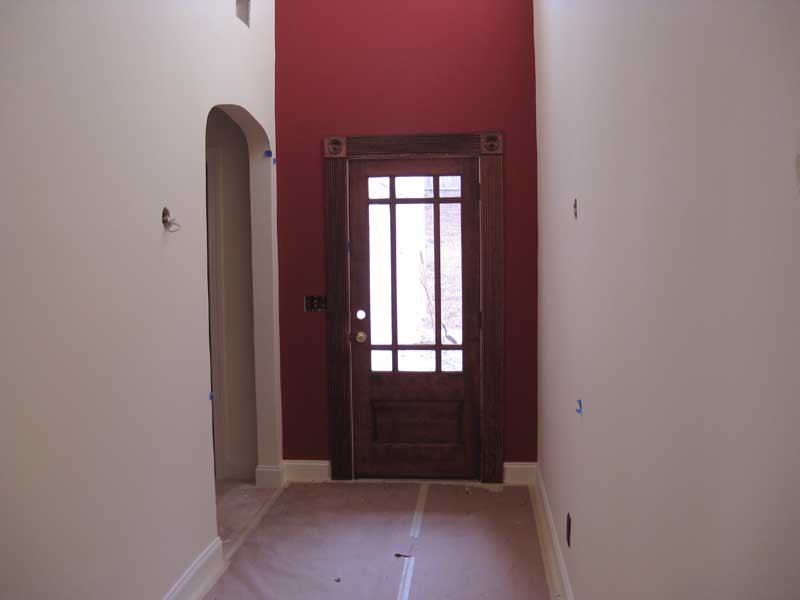

March 11, 2009
The hot water system sure looks complicated. (A circulating pump with timer lets me have "instant-on" hot water in the mornings.)
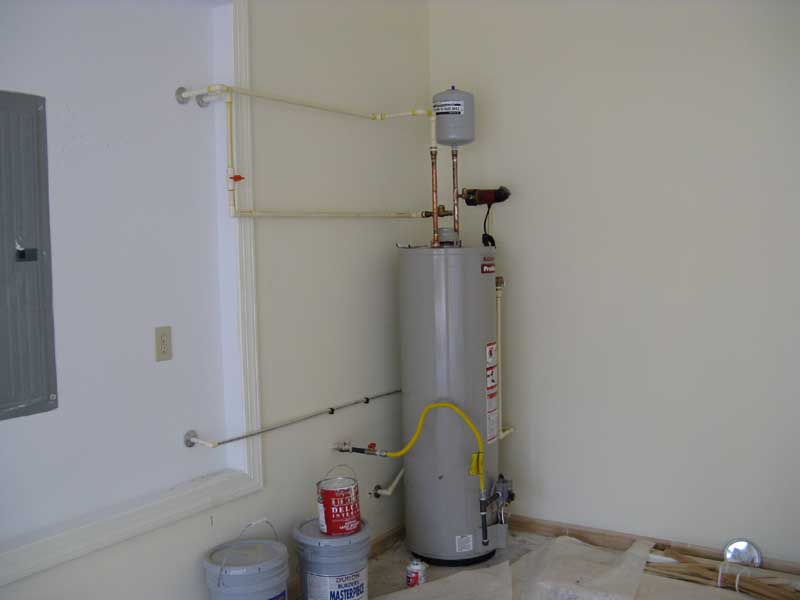

March 12, 2009
The living room ceiling fan is in, and the second coat of sedona red stain is being applied to the bookcases.
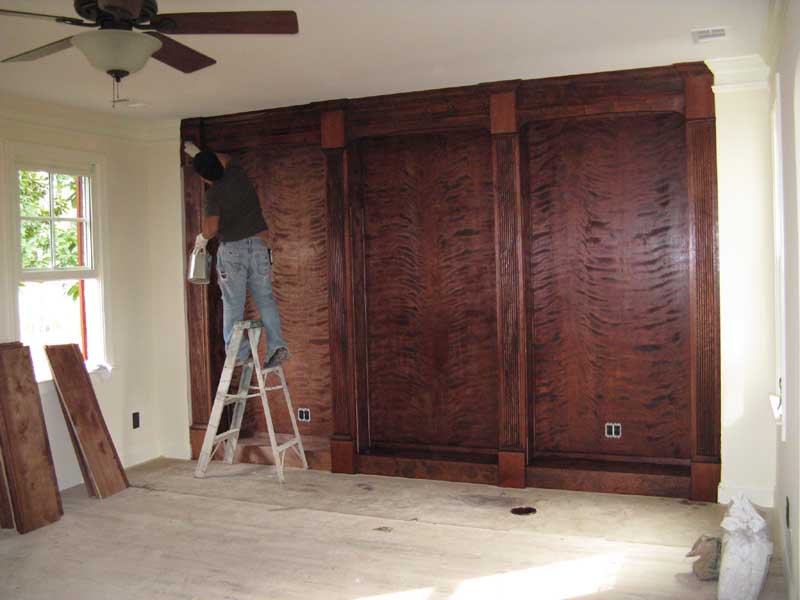

March 12, 2009
The ceiling fans are installed in the bedrooms, too. The red "hairnet" is keeping dust out of the smoke detector.
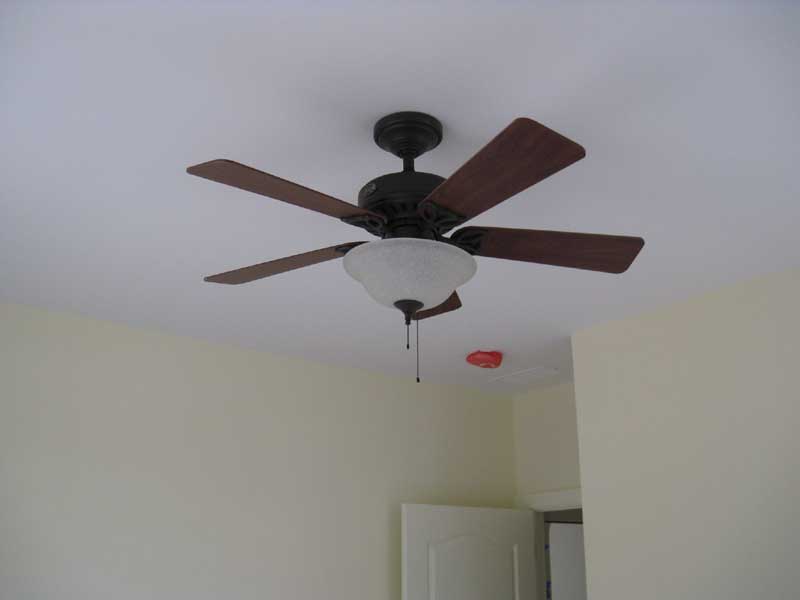

March 12, 2009
The entrance has a pendant light inside the arch and a sconce outside to light the steps. There's a post light, too, but it can't go in until after landscaping.
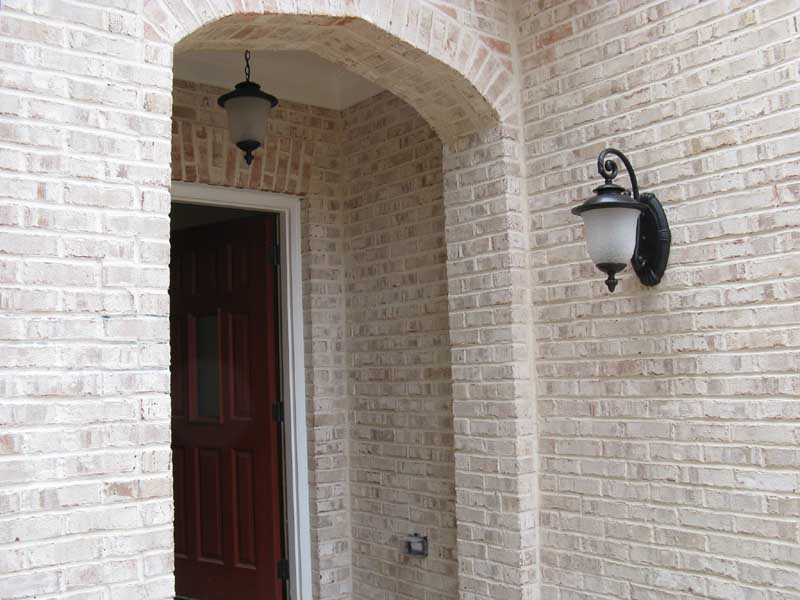

March 14, 2009
The new "antique" light switches are looking good. This one's by the window seat in the dining room.
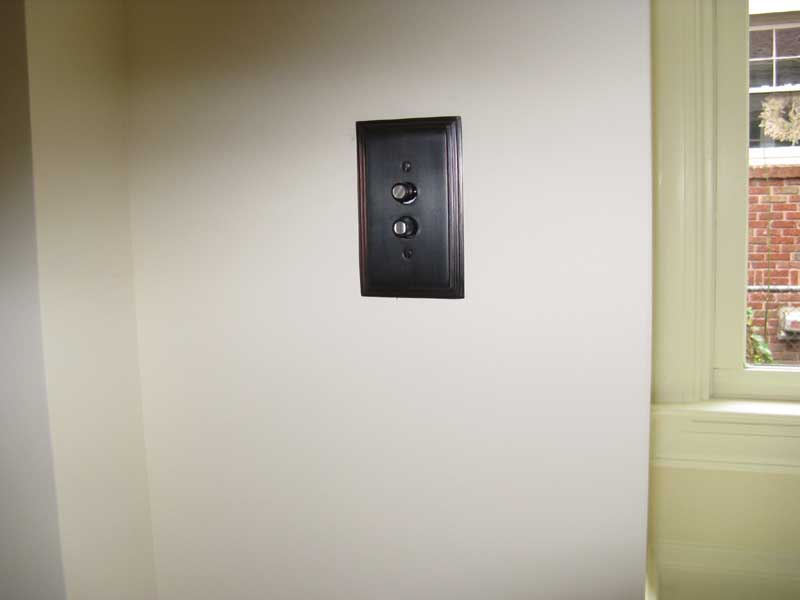

March 18, 2009
The upper part of the drive is open hexagonal pavers on a bed of gravel. Lots of gravel!
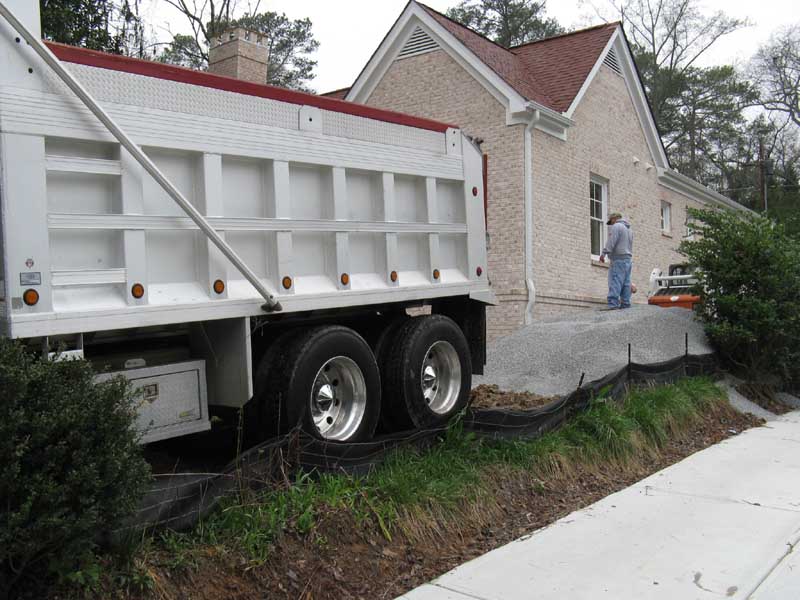

March 21, 2009
"Honeycomb" pavers in the garage apron allow rain water to percolate into the soil instead of running off.
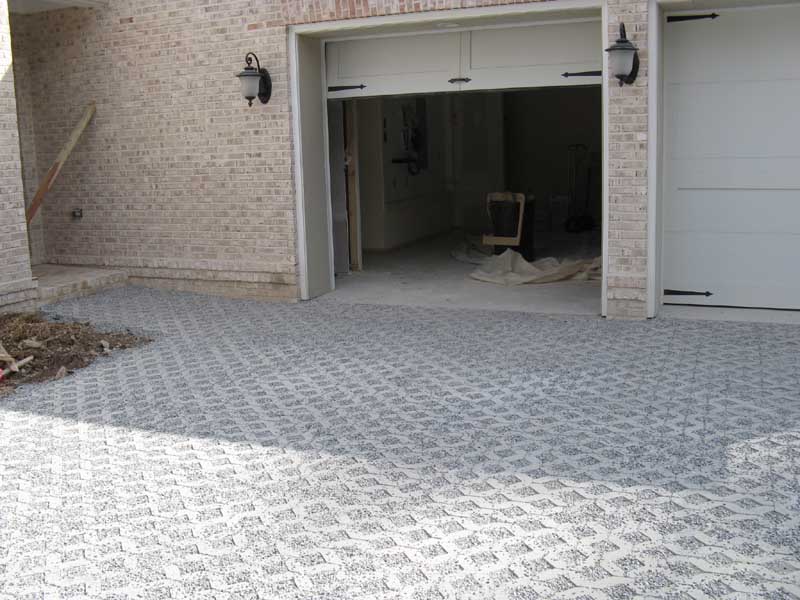

April 2, 2009
The other appliances have been fully assembled with their accessories and polished up to look pretty!
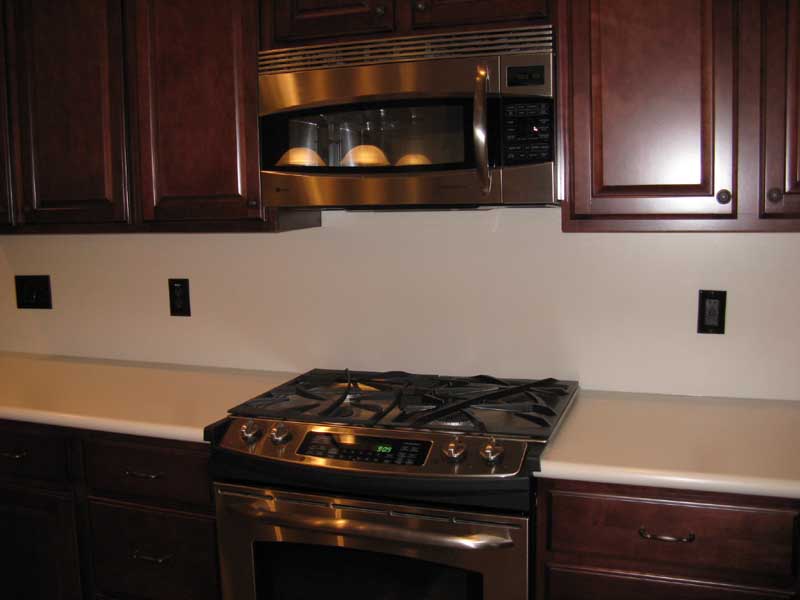

April 2, 2009
At long last, landscaping is started. The neighbors will be glad the porta-potty is gone.
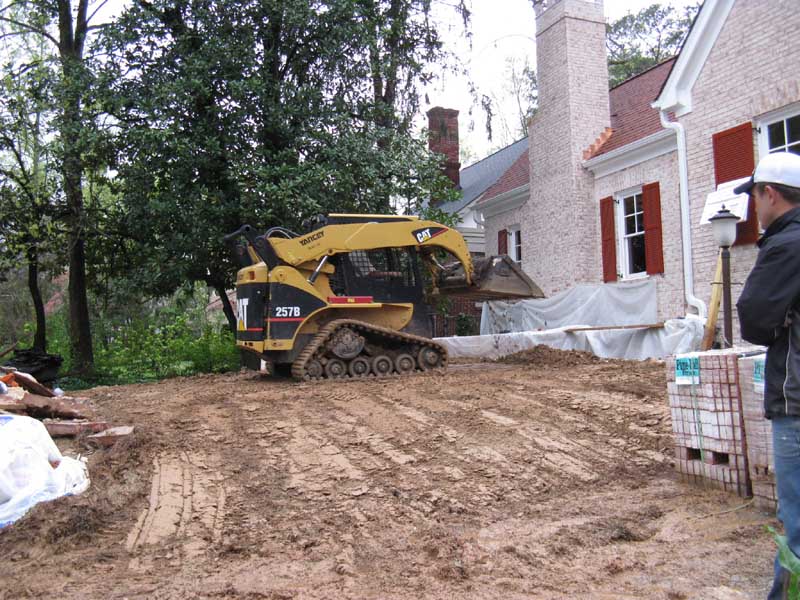

April 3, 2009
The wine cellar has been retrieved from a friend's basement, where it has been since Christmas!
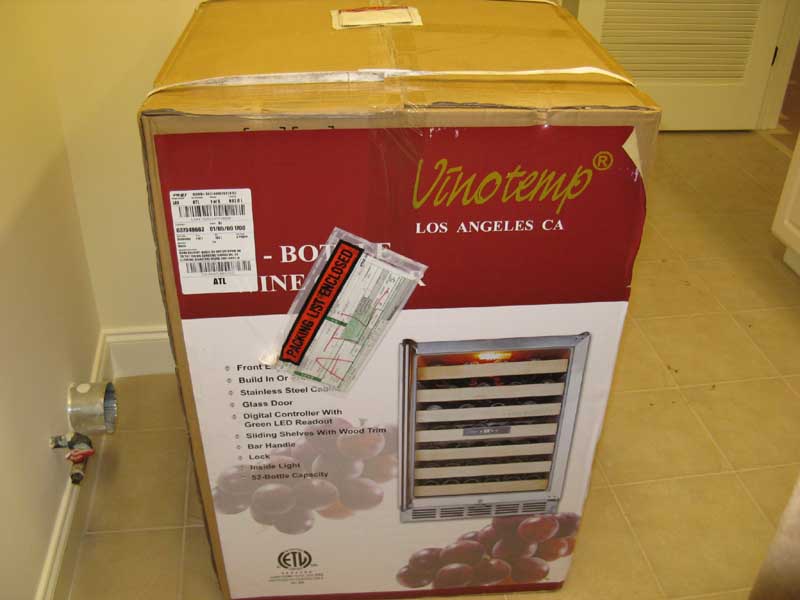

April 3, 2009
<time passes> Landscaping in front is nearly complete. The sidewalk, steps, and driveway will complete the front exterior.
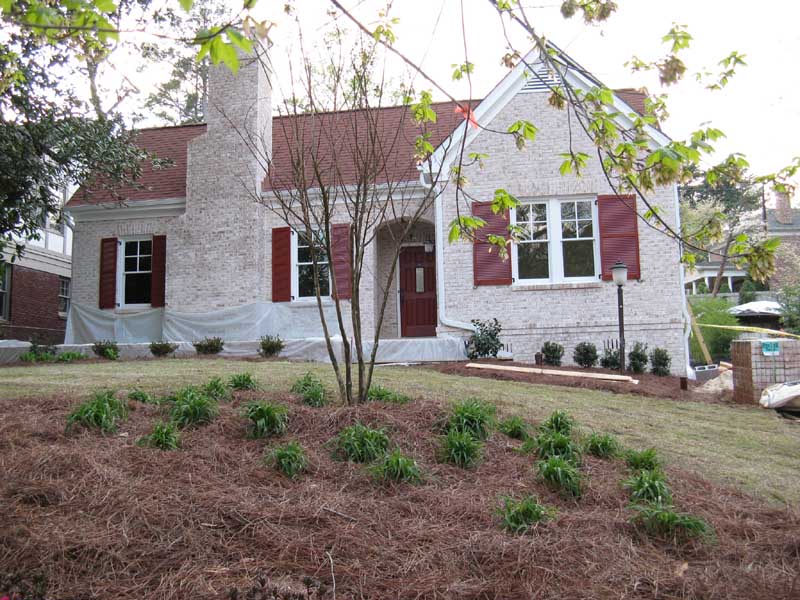

April 7, 2009
Concrete from the public sidewalk and driveway apron has been broken up to be hauled away.
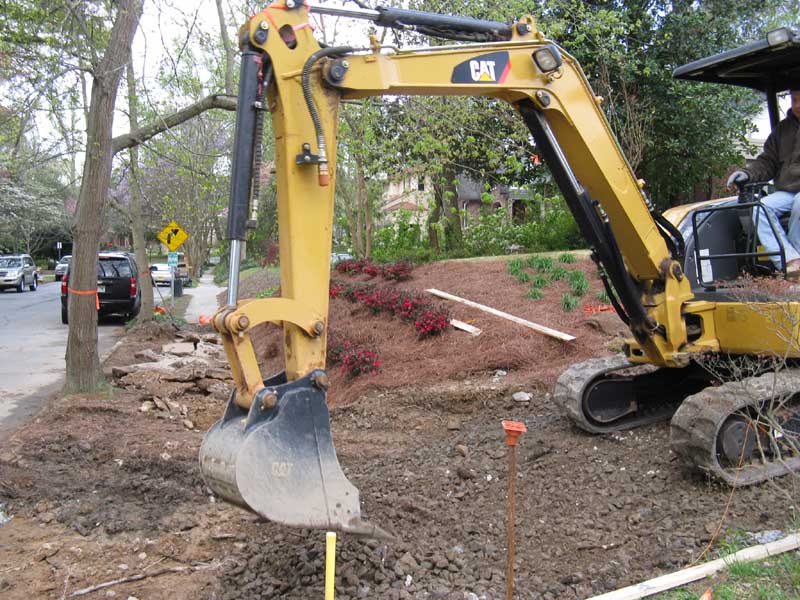

April 8, 2009
Some paint and hardware has turned the garage doors into nice-looking "carriage house" doors. All outdoor lights are "dark sky" friendly.
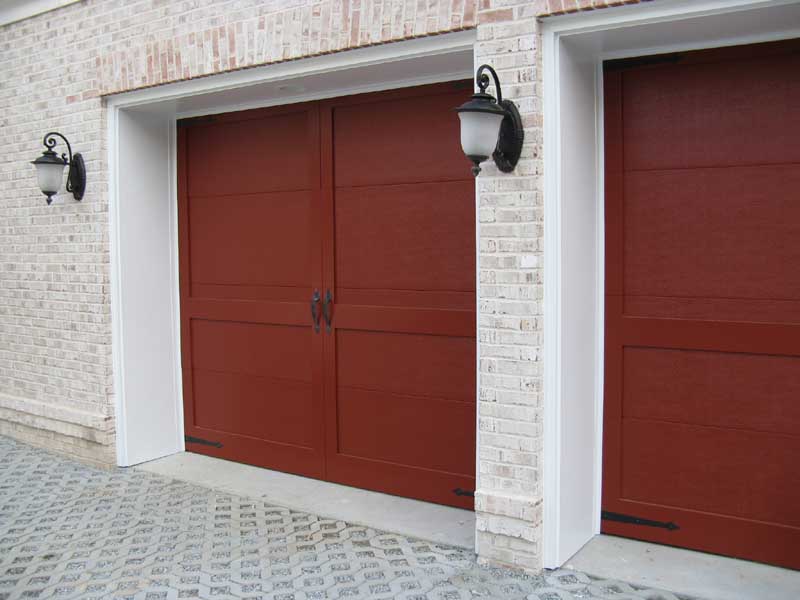

Slide show programming from http://smoothgallery.jondesign.net/. Thanks, Jon!
Last updated: 2011-03-15 0:58


